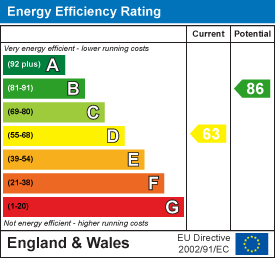We are delighted to offer for sale this well presented three bedroom terraced family home positioned in this popular Tarring area, close to Tarring park - the property also has the added benefit of No On-Going Chain.
In brief the property consists of open plan lounge & dining areas, a modern fitted kitchen completes the ground floor accommodation, on the first floor you have two spacious double bedrooms, a single bedroom or house office depending on your personal use & a modern fitted shower room, externally you have a low maintenance rear garden & the front garden is mainly laid to off street parking for one vehicle (subject to having a drop kerb installed).
Call now to avoid disappointment.
Porch
Composite front door, carpeted floor, PVCU double glazed window, textured ceiling, opening into Entrance Hallway.
Size: 1.55m x 1.12m (5'1 x 3'8)
Entrance Hallway
Carpeted floor, radiator, stairs to first floor landing, textured ceiling, door too Open Plan Lounge / Dining Room.
Size: 1.47m x 1.35m (4'10 x 4'5)
Open Plan Lounge / Dining Room
Lounge:
Laminate flooring, television points, various power points, feature fireplace with attractive wooden surround & mantle, radiator, PVCU double glazed bay window, textured ceiling with coving, smoke detector, opening into:
Dining Room:
Laminate flooring, radiator, access to understairs storage housing meters, PVCU double glazed double doors leading out into rear garden, textured ceiling with coving, door to Modern Fitted Kitchen.
Size: 8.13m x 4.34m (26'8 x 14'3)
Modern Fitted Kitchen
Vinyl flooring, roll edge laminate work surfaces with cupboards below & matching eye level cupboards, space & provision for washing machine & dishwasher, inset stainless steel single drainer sink unit with mixer tap, integrated oven with four ring gas bruning hob above & extractor fan over, matching integrated undercounter fridge & freezer units, wall mounted Glow-worm boiler, tiled splashbacks, various power points, PVCU double glazed window, textured ceiling with coving.
Size: 3.20m x 2.41m (10'6 x 7'11)
First Floor Landing
Carpeted floor, loft hatch access with drop down ladder, smoke detector, over stairs storage cupboard housing factory lagged hot water cylinder & slatted shelving space, textured ceiling with coving.
Size: 3.07m x 1.83m (10'1 x 6)
Master Bedroom
Carpeted floor, radiator, PVCU double glazed window, fitted double wardrobe with various hanging rails & shelving, textured ceiling with coving.
Size: 3.94m x 3.15m (12'11 x 10'4)
Bedroom Two
Carpeted floor, radiator, PVCU double glazed window, fitted double wardrobe with hanging rails & shelving, textured ceiling.
Size: 3.86m x 3.02m (12'8 x 9'11)
Bedroom Three
Carpeted floor, various power points, PVCU double glazed window, textured ceiling.
Size: 2.82m x 1.83m (9'3 x 6)
Modern Fitted Shower Room
Laminate flooring, low flush WC, contemporary hand wash basin with mixer tap & vanity unit below, fitted double width shower cubicle having an integrated power shower, two grab rails, chrome ladder style heated towel rail, shaving point, PVCU double glazed obscured glass window, part tiled walls, textured ceiling.
Size: 2.46m x 1.68m (8'1 x 5'6)
Externally
Front Garden
Mainly laid to off street parking for one vehicle (subject to having a drop kerb installed), pathway leading to front door, single flower/shrub border.
Rear Garden
Mainly laid to patio with various flower & shrub borders, timber built storage shed, outside tap, outside security lighting, gated rear access, fence enclosed.
Council Tax
Band C

