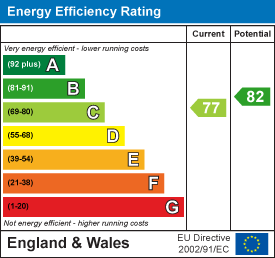An impressive and spacious four bedroom Mock Tudor detached family residence situated within the sought after catchment area of Broadwater, close to local shops, schools and amenities. The accommodation consists of a reception hall, lounge, dining room, open plan kitchen/breakfast room, ground floor cloakroom, first floor landing, four double bedrooms, family bathroom/w.c, loft, private driveway and feature 125' South facing rear garden.
Reception Hall
Accessed via a part glazed solid wood front door. with leaded light double glazed windows to either side. Radiator. Levelled and coved ceiling. Central heating thermostat. Staircase to first floor landing with an understairs storage cupboard.
Size: 4.67m x 2.41m (15'4 x 7'11)
Lounge
South aspect via double glazed windows overlooking the rear garden. Feature fireplace with inset woodburning fire set on a slate half and having wooden mantle over. Two radiators. Two wall light points. Beamed ceiling. Double glazed door to rear garden.
Size: 4.88m x 4.60m (16'0 x 15'1)
Dining Room
North aspect via a leaded light double glazed bay window. Two radiators. Four wall light points. Solid wood flooring. Coved ceiling.
Size: 5.26m into bay x 3.84m (17'3 into bay x 12'7)
Kitchen/Breakfast Room
Fitted suite comprising of a one and a half bowl single drainer sink unit having mixer taps and storage cupboards below. Areas of solid wood work surfaces offering additional cupboards and drawers under. Matching shell wall units including a glazed display cabinet. Space for range cooker with extractor hood over. Space for American design fridge/freezer. Space for dishwasher and washing machine. Rangemaster double oven. Fitted wine cooler. Part tiled walls. Tile effect vinyl flooring. Levelled and coved ceiling with spotlights. South aspect double glazed windows and French doors to the rear garden. Radiator. Additional double glazed door providing side access.
Size: 4.85m x 3.78m (15'11 x 12'5)
Walk In Pantry
With power and light and fitted display shelving.
Size: 2.44m x 1.24m (8'0 x 4'1)
Ground Floor Cloakroom
Fitted suite in 2024 comprising of a push button W.C and wall mounted wash handbasin having mixer taps and drawers below. Chrome ladder design radiator. Fully tiled walls. Wood effect vinyl flooring. Obscure glass leaded light double glazed window.
Size: 2.11m x 0.86m (6'11 x 2'10)
First Floor Landing
Half landing with leaded light double glazed window. Radiator. Central heating thermostat. Built-in storage cupboard. Levelled and coved ceiling with spotlights. Access to loft space via a pull down ladder with the loft area being newly insulated and a new loft hatch and ladder.
Size: 3.84m x 3.58m max (12'7 x 11'9 max)
Principle Bedroom
Dual aspect via an East leaded light double glazed window and North aspect leaded light double glazed bay window both having Luxaflex integral blinds. Two radiators. Levelled and coved ceiling.
Size: 5.08m x 4.98m (16'8 x 16'4)
Bedroom Two
South aspect via two double glazed windows having Luxaflex integral blinds. . Two radiators. Levelled and coved ceiling.
Size: 4.70m x 4.57m (15'5 x 15'0)
Bedroom Three
South aspect via double glazed windows having Luxaflex integral blinds. . Radiator. Built-in wardrobes and fitted display shelving. Levelled and coved ceiling.
Size: 3.43m x 3.40m (11'3 x 11'2)
Bedroom Four
South aspect via double glazed windows having Luxaflex integral blinds. Radiator. Levelled and coved ceiling.
Size: 3.99m x 2.82m (13'1 x 9'3)
Bathroom/W.C
Brand-new suite comprising of a panelled bath with mixer taps. Step in shower cubicle. Twin wash hand basins with mixer taps and drawers below. Push button W.C. Electric shaver point. Two obscure glass leaded light double glazed windows. Levelled and coved ceiling with spotlights.
OUTSIDE
Private Driveway
Brand new resin driveway laid in July 2025 providing off-road parking for numerous vehicles. 45 New cherry laurels providing privacy screen to the front and extending to the back. Side gate with resin pathway to the rear garden.
Garage
Accessed via a new electric roller up and over door power and light double glazed door to garden. 2024 Worcester Bosch boiler and magaflow unvented system installed by British Gas.
Size: 4.75m x 2.46m (15'7 x 8'1)
Rear Garden
Truly a further feature of the home being 125’ in length and South facing. Steps down to the first area of garden which has a newly laid (July 2025) resin patio to the width of the home and creates extensive space for garden table, chairs and entertainment, including a hard standing base suitable for hot tub. Outside wall lights. External power socket. Side gate to front garden. The majority and remainder of garden is then laid to lawn with shaped flower and shrub beds. Brick wall boundaries to the East and West aspects. Timber workshop. Avery. Timber wood store. Various fruit bearing trees including a bay tree olive, apple, cherry, redcurrant, mulberry, apricot and, three pear trees.
Size: 38.10m x 15.24m (125' x 50')
Council Tax
Council Tax Band
Solar Panels
Vendors comment: "In addition to providing free electricity during daylight or sunshine, due to early adoption on the highest government feed-in tariff incentive scheme, the solar system provides an income of approximately £3000 per annum”
Additional Features
* Whole of first floor has been re-plastered and decorated including bedrooms, landing, family bathroom and eaves cupboard * New carpets laid to staircase and every bedroom * New water main diverted to garage with new Worcester Bosch boiler and Magaflow unvented system installed by British Gas * Servant bells in most rooms * New fuse board and wiring with replaced sockets and ceiling spotlights in bedrooms * 11 new Stelrad convector radiators * CCTV and serviced burglar alarm *

