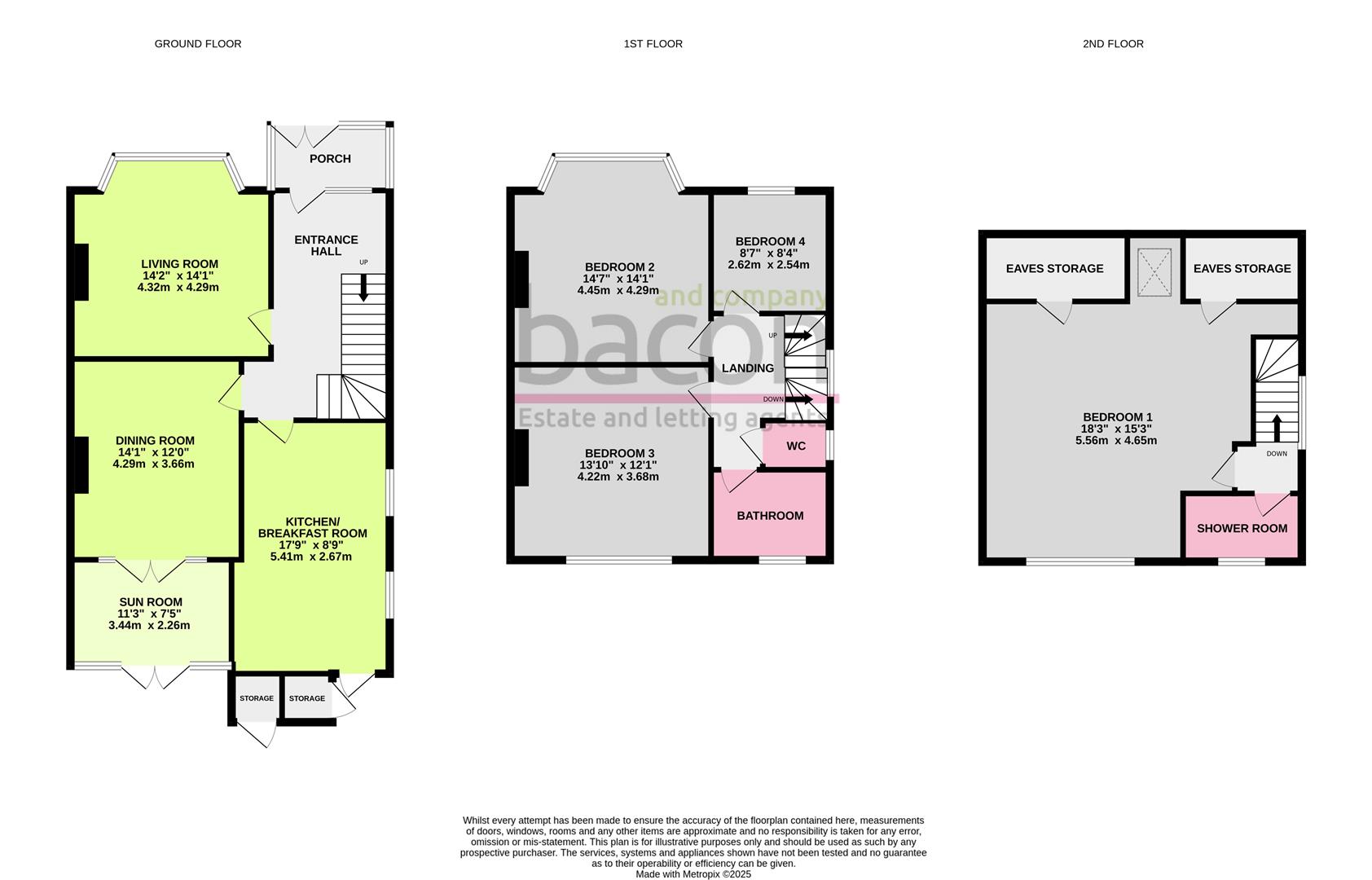A four-bedroom, two-bathroom semi-detached family home for sale in the sought-after Loxwood Avenue. The accommodation briefly comprises: Ground Floor: Entrance porch, entrance hall, living room, dining room, kitchen/breakfast room, and ground floor cloakroom. First Floor: Landing, three bedrooms, family bathroom, and separate WC. Second Floor: Landing, main bedroom, and shower room/WC. Externally, the property boasts beautifully maintained front and rear gardens, a garage, a car port to the side, and off-road parking to the front. Further benefits include charming original features such as a stained glass front door and landing window, ceiling rose, and high skirting boards.
The property is ideally positioned between the Thomas A'Becket and Broadwater thoroughfare. Local transport serves the area, providing convenient access to Worthing town centre, which offers a further selection of bars, restaurants, cafés and shopping facilities. In the vicinity, there are a range of local nurseries, primary and secondary schools as well as Worthing and Northbrook Colleges.
Entrance Porch
Double glazed window surround. Double glazed French doors.
Entrance Hall
Solid wood stain glass door and window to entrance. Radiator. Under stairs storage cupboard. Ground floor WC.
Living Room
Double glazed bay window to front. Radiator.
Size: 4.32m into bay x 4.29m (14'2 into bay x 14'1)
Dining Room
Ceiling rose. Radiator. Glazed French doors leading to:
Size: 4.29m x 3.66m (14'1 x 12')
Sun Room
Double glazed windows. Perspex roof. Double glazed French doors with access to rear garden.
Size: 3.43m x 2.26m (11'3 x 7'5)
Kitchen/Breakfast Room
Roll edge worksurface having inset single drainer stainless steel sink with draining board. Freestanding four ring gas cooker with grill. Space and plumbing for washing machine. Space for freestanding fridge/freezer. Matching range of cupboards, drawers, and eyelevel wall units. Dual aspect. Two double glazed windows to side. Double glazed door with access to rear garden. Radiator. Space for breakfast table. Wall mounted BAXI boiler supplying gas central heating.
Size: 5.41m x 2.67m (17'9 x 8'9)
Stairs from entrance hall to:
First Floor Landing
Feature stain glasses window to side.
Bedroom Two
Double glazed bay window to front. Radiator. Triple built-in and recessed into alcove wardrobes with shelving and hanging rails.
Size: 4.45m x 4.29m into wardrobe (14'7 x 14'1 into ward
Bedroom Three
Double glazed window overlooking rear garden. Radiator. Recessed alcove wardrobes with shelves and hanging rail.
Size: 4.22m x 3.68m (13'10 x 12'1)
Bedroom Four
Double glazed window to front. Radiator.
Size: 2.62m x 2.54m (8'7 x 8'4)
Bathroom
Panelled bath with mixer tap and shower attachment. Pedestal wash hand basin. Mirrored medicine cabinet. Radiator. Part tiled walls. Electric shaving socket. Double glazed sash window. Built-in shelved linen cupboard housing hot water tank.
Seperate wc
Close coupled WC. Glazed window.
Stairs from first floor landing to:
Second Floor Landing
Double glazed window.
Bedroom One
Dual aspect. Double glazed window overlooking rear garden with these of the south Downs National Park. Double glazed Veux window. Eve storage cupboards.
Size: 5.56m x 4.65m (18'3 x 15'3)
Shower Room/wc
White suite comprising: step in shower tray with glazed shower screen door, tile surround, and electric MIRA shower. Pedestal wash hand basin. Close coupled WC. Electric shaving socket with light. Extractor fan. Double glazed window.
Outside
Rear Garden
Two brick built storage cupboards. Majority being laid to lawn. Borders of mature small trees, fruit trees,bushes and shrubs. Patio area with space for outdoor furniture.
Front Garden
Formal brick wall to front. Majority being laid to lawn. Borders of mature small trees, bushes and flowers.
Driveway
Off road parking to front for one vehicle. Double doors leading to:
Car port
Parking for up to 3 vehicles. Access to side and rear garden. Leading to:
Garage
Up and over door. Power and light. Glazed window.
Size: 4.32m x 2.51m (14'2 x 8'3)
Required Information.
Tenure: Freehold
Council tax band: Band D
Draft version: 1
Note: These details have been provided by the vendor. Any potential purchaser should instruct their conveyancer to confirm the accuracy.

