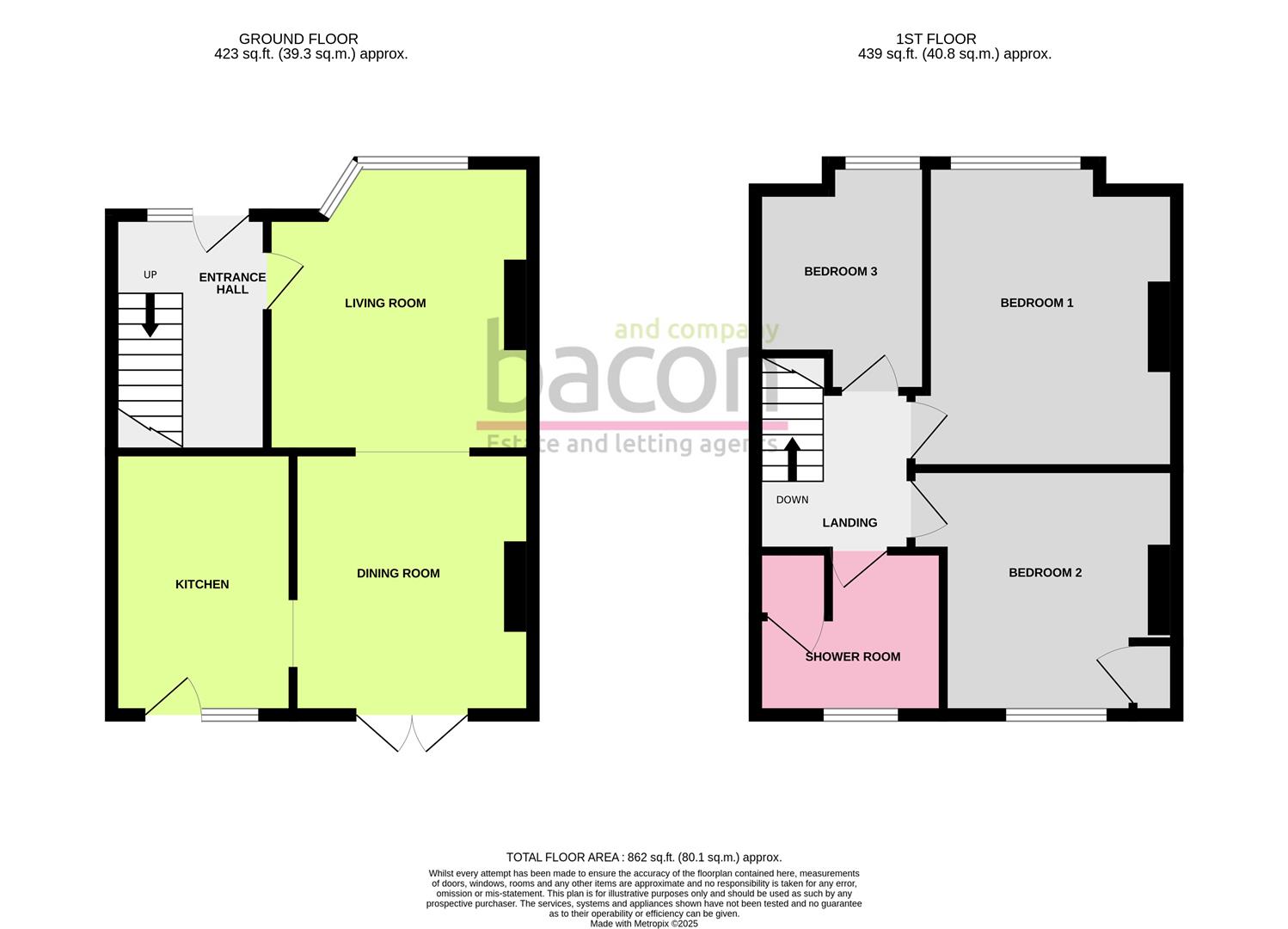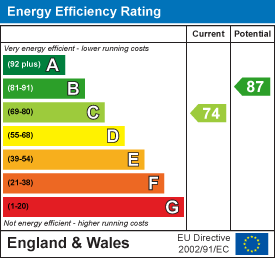A well presented three bedroom terraced family home located in popular Broadwater being sold with no onward chain. The accommodation briefly comprises: entrance hall, living room, dining room and separate kitchen. The first floor there are three bedrooms and bathroom/Wc. Externally there are well maintained front and rear gardens. The property is ideally situated within close proximity of local shops, school catchment, various travel links and amenties.
Entrance Hall
UPVC front door and double glazed window .Understairs storage cupboard.
Living Room
Double glazed bay window to front. Radiator. Picture rail. Opening to:
Size: 3.89m x 3.58m (12'9 x 11'9)
Dining Room
Double glazed French doors with direct access to rear garden. Radiator. Picture rail. Opening to:
Size: 3.51m x 3.12m (11'6 x 10'3)
Kitchen
Roll edge work surface having inset single drainer stainless steel sink with swan neck mixer tap and draining board. Four ring hob with concealed extractor cooker hood. Fitted ‘Neff ’ Double oven with grill. Integrated ‘Hotpoint’ slimline dishwasher. Space and plumbing for washing machine. Integrated tall fridge/freezer. Excellent range of matching cupboard drawers and eyelevel wall units. Tiled splash back surround. Double glazed window and door to:
Size: 3.48m x 2.24m (11'5 x 7'4)
Stairs from entrance hall to:
Landing
Access hatch to loft.
Bedroom One
Double glazed window to front. Radiator. Picture rail.
Size: 4.11m x 3.53m (13'6 x 11'7)
Bedroom Two
Double glazed window overlooking rear garden. Radiator. Picture rail. Recessed storage cupboard with shelving and hanging rail.
Size: 3.53m x 3.53m (11'7 x 11'7)
Bedroom Three
Double glazed window to front. Radiator.
Size: 3.05m x 2.29m (10' x 7'6)
Shower Room/wc
Fully tiled walls and floor. Step in shower tray with glazed screen and electric 'Aqualiser' wall mounted controls and overhead shower. Pedestal wash hand basin with mixer tap. Close coupled WC. Mirrored medicine cabinet. Radiator. Double glazed window. Recess storage cupboard with shelving.
Outside
Rear Garden
Decked patio area with the remainder being laid to lawn. Timber built shed. Border of mature, plants small trees and bushes. Access via rear gate. Outside tap and electrical socket.
Front Garden
Laid to lawn. Path to front door. Formal wall. Borders of mature bushes and shrubs.
Council Tax Band and Tenure
Tenure: Freehold
Council tax band: Band C
Draft version: 1
Note: These details have been provided by the vendor. Any potential purchaser should instruct their conveyancer to confirm the accuracy.

