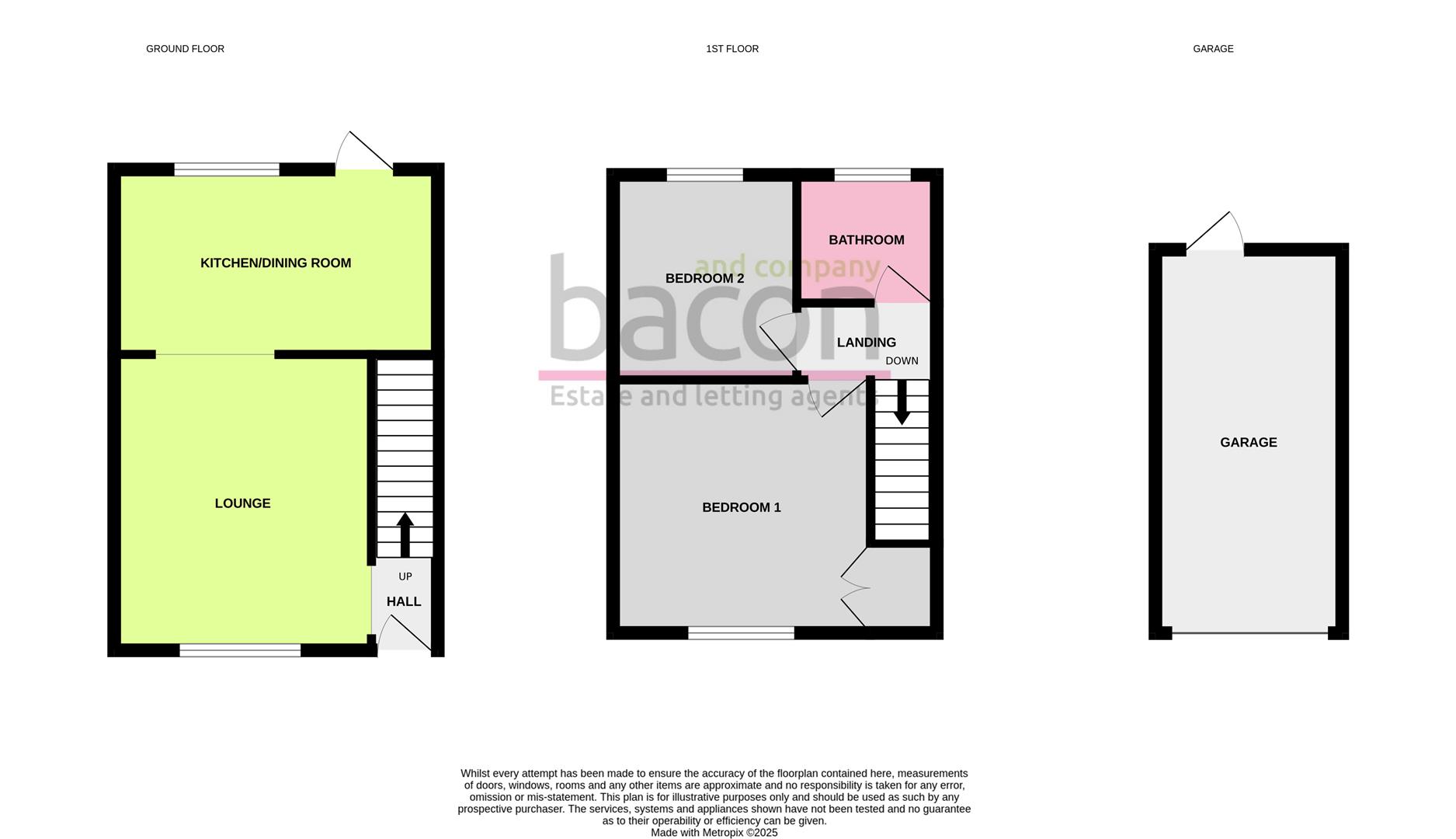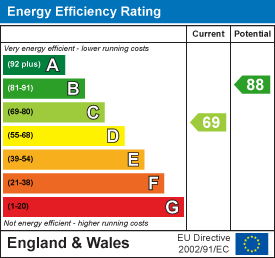We are delighted to offer for sale this well presented two double bedroom semi-detached family home in this popular East Worthing location close to local amenities.
In brief the property consists of an open plan ground floor with the deceptively spacious lounge opening into a kitchen diner to the rear having bi-folds leading to the rear garden, on the first floor you have a modern family bathroom & two spacious double bedrooms, there is also a useful loft space.
Externally you have front & rear gardens & a garage which is accessed via a rear service road.
Entrance Hallway
Wooden flooring, stairs to first floor, opening into Lounge.
Lounge
Wooden flooring, television point, various power points, single radiator, double glazed window, feature chimney breast, skimmed ceiling, access to understairs storage, opening into Kitchen / Dining Room.
Size: 3.89m x 3.38m (12'9 x 11'1)
Kitchen / Dining Room
Wooden flooring, roll edge laminate work surfaces with cupboards below & matching eye level cupboards, space & provision for washing machine, integrated oven, hob above & extractor fan above, inset stainless steel single drainer sink unit with mixer tap, skimmed ceiling, bi-folding doors leading to Rear Garden, opening into Lounge.
Size: 4.24m x 2.44m (13'11 x 8)
First Floor Landing
Carpeted floor, loft hatch access.
Bedroom One
Carpeted floor, fitted wardrobe with various hanging rails & shelving, single radiator, double glazed window, skimmed ceiling.
Size: 3.38m x 3.23m (11'1 x 10'7)
Bedroom Two
Carpeted floor, single radiator, double glazed window, skimmed ceiling.
Size: 2.72m x 2.39m (8'11 x 7'10)
Family Bathroom
Tiled floor, panel enclosed bath with shower over, low flush WC, hand wash basin with hot & cold tap, double glazed obscured glass window, part tiled walls, skimmed ceiling.
Size: 1.75m x 1.70m (5'9 x 5'7)
Externally
Front Garden
Having various mature shrub & plant borders, pathway leading to front door, gated side access.
Rear Garden
Timber built decked area, leading onto large lawned area, further patio area, direct access to Garage, fence enclosed, gated side access.
Garage
Having an up & over door, benefitting from power & lighting.
Size: 5.05m x 2.46m (16'7 x 8'1)
Works Undertaken During Ownership
House fully rewired in 2012
New ground floor insulation laid in 2012 (Building Regs Completion Cert confirming this)
Modern bi-fold doors installed to the rear to open out kitchen dinner to the garden.
New boiler installed 2023
Please note the above information has been provided by the seller and we would advise your solicitor to confirm the accuracy.
Required Information
Tenure: Freehold
Council tax band: Band C
Draft version: 1
Note: These details have been provided by the vendor. Any potential purchaser should instruct their conveyancer to confirm the accuracy.

