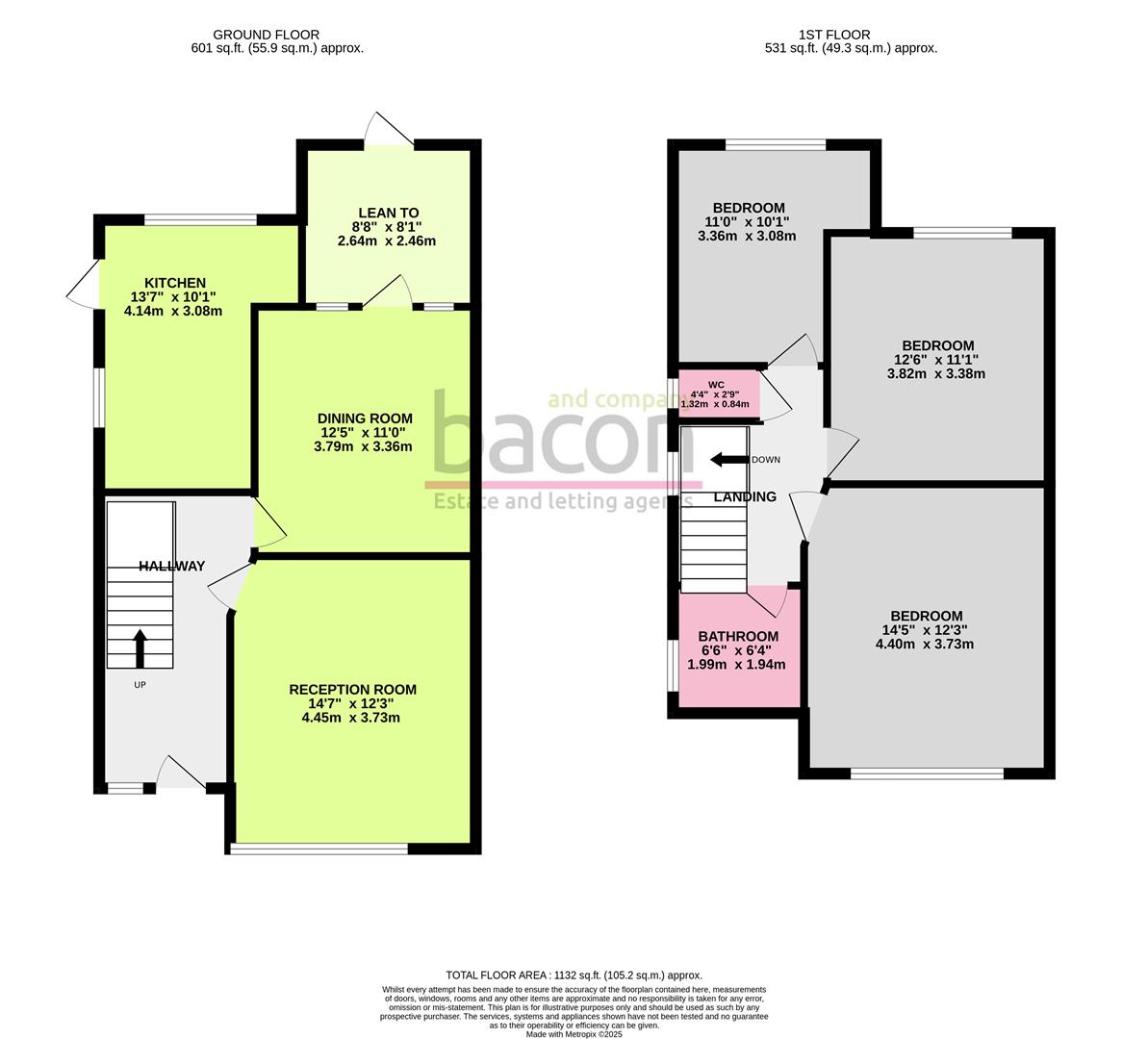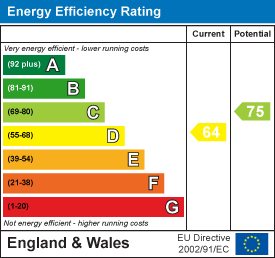A three double bedroom semi detached family home situated within the highly sought after catchment area of Broadwater, close to local shops, schools and mainline railway station. The accommodation consists of a covered porch, reception hall, lounge, dining room, kitchen, lean to, ground floor cloakroom, first floor landing, three bedrooms, bathroom/w.c, loft, private driveway, car port, garage/store, front and rear gardens.
Covered Porch
With outside wall light raised tiled floor. Part stained glass wooden door to the reception hall.
Reception Hall
East aspect stained glass window. Radiator. Laminate flooring. Levelled and cornice ceiling with ceiling rose. Staircase to first floor landing with understairs storage cupboards.
Size: 4.57m x 1.98m (15'0 x 6'6)
Lounge
Dual aspect via a South facing window and East facing double glazed windows. Feature cast iron fireplace with raised hearth, marble surround and mantle over. Storage cupboard and fitted display shelving to sides of chimney breast. Radiator. Dimmer switch. Levelled and cornice ceiling with ceiling rose.
Size: 4.39m x 3.76m (14'5 x 12'4)
Dining Room
West aspect via single glazed windows and part glazed wooden door to lean to. Feature fireplace having an inset open fireplace set on a raised hearth with tiled inset, wooden surround and mantle over. Fitted storage cupboards and display plinths to either side of chimney breast. Radiator. Wood floorboards. Picture rail. Levelled ceiling.
Size: 3.78m x 3.33m (12'5 x 10'11)
Lean To
Dual aspect via South and West facing single glazed windows. Pitched roof. Door to rear garden.
Kitchen
Fitted suite comprising of a single drainer sink unit having drawers and storage cupboard below. Areas of rolltop work surfaces offering additional cupboards under. Matching shelved wall units. Space for washing machine, dishwasher and American design fridge freezer. Space for range cooker with extractor hood over. Fitted display shelving. Wood laminate flooring. Wall mounted central heating boiler. Central heating thermostat. South and West facing double glazed windows. Stable door to carport.
Size: 4.06m x 2.64m (13'4 x 8'8)
Ground Floor Cloakroom
Concealed push button WC. Wall mounted wash handbasin with mixer taps. Radiator. Part tiled and feature walls. Wood flooring. Extractor fan. Levelled ceiling with spotlights. Obscure glass double glazed window.
Size: 0.94m x 0.64m (3'1 x 2'1)
First Floor Landing
South aspect obscure glass double glazed window. Radiator. Levelled and coved ceiling with access to loft space.
Size: 2.41m x 2.39m (7'11 x 7'10)
Bedroom One
East aspect via double glazed windows. Feature decorative cast iron fireplace. Two fitted double wardrobes. Radiator. Feature wall. Levelled and cornice ceiling with ceiling rose.
Size: 4.47m x 3.38m (14'8 x 11'1)
Bedroom Two
West aspect via double glazed windows. Two fitted double wardrobes. Fitted display shelving. Radiator. Dimmer switch. Levelled and cornice ceiling with ceiling rose.
Size: 3.78m x 2.97m (12'5 x 9'9)
Bedroom Three
West aspect via double glazed windows and South aspect obscure glass double glazed window. Fitted double wardrobe. Radiator. Dimmer switch. Levelled and cornice ceiling with ceiling rose.
Size: 4.14m x 2.36m (13'7 x 7'9)
Bathroom/W.C
Fitted suite comprising of a tiled panelled bath having mixer taps, shower attachment, shower head and shower screen over. Vanity unit with wash hand basin having mixer taps and storage cupboards below and a concealed push button WC. Heated towel rail and radiator. Built in linen cupboard with slatted shelving. Part tiled walls. Levelled ceiling with spotlights. Obscure glass double glazed window.
Size: 2.01m x 1.96m (6'7 x 6'5)
OUTSIDE
Front Garden
Area laid to lawn with flower and shrub borders and a decorative shingle area.
Rear Garden
West facing, secluded, and a further feature of this home. The first area of garden has arranged as a paved patio area with space for garden table and chairs. The majority and remainder of garden is then laid to lawn with flower and shrub borders to either side.
Private Driveway
Brick block paved driveway providing off street parking.
Car Port
Access via wooden double gates. Pitched roof. Access to rear garden. Within the rear garden grounds there is also a garage/store room.
Council Tax
Council Tax Band D

