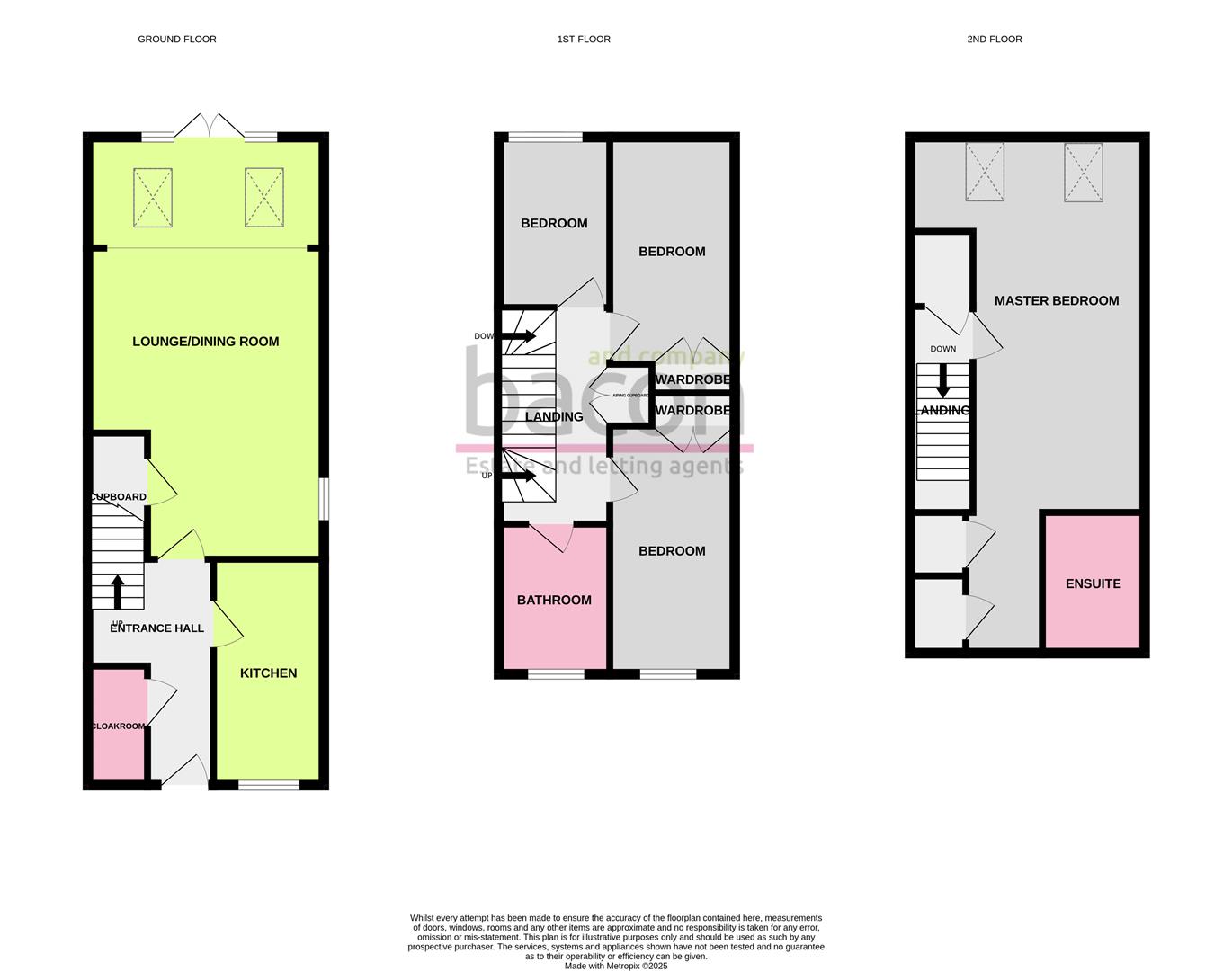A fantastic opportunity to purchase this modern family home located on popular Cissbury Chase, Goring by Sea. Built in 2016 by Barratts this Abingdon home offers the remaining NHBC guarantees. The property is sited in a desirable position with two allocated parking spaces and car port. The accommodation briefly comprises, entrance hall, cloakroom/Wc, lounge/dining room with part vaulted ceiling and skylight windows, modern kitchen. First floor landing, three bedrooms with bathroom/Wc, second floor landing, main bedroom with fitted wardrobes and ENSUITE shower room/Wc. Externally there is a landscaped rear garden, two allocated parking spaces. Viewing is highly recommended to appreciate the overall size and condition of this home.
Entrance Hall
Floorboards throughout. Radiator.
Kitchen
A contemporary fitted kitchen briefly comprising. Roll edge work surfaces. A range of matching wall and base units. Integrated oven, four ring gas hob and extractor hood. Inset stainless steel sink with drainer. Fully tilled flooring. Inset spotlighting. Double glazed window. Radiator.
Lounge/Diner
Floorboards throughout. Two radiators. Two double glazed Velux windows. Two further double glazed windows. Double glazed French doors providing access rear garden. Door providing access to large storage cupboard.
Cloakroom
Tiled flooring. Low level Wc with matching corner sink unit. Radiator.
Stairs leading to;
First Floor Landing
Carpeted throughout. Double doors providing access to large storage cupboard housing hot water cylinder.
Bedroom Two
Carpeted throughout. Built in triple wardrobe. Radiator. Double glazed window.
Bedroom Three
Carpeted throughout. Double
Glazed window. Radiator.
Bedroom Four
Carpeted throughout. Double glazed window. Radiator.
Bathroom
Floorboards throughout. Part tiled walls. Inset vanity sink unit with storage below. Low level Wc. Panelled bath with shower attachment above. Frosted double glazed window. Radiator.
Stairs leading to;
Second Floor Landing
Carpeted throughout. Radiator. Door providing access to large storage cupboard housing wall mounted boiler.
Master Bedroom
Carpeted throughout. Two double glazed velux windows. Further double glazed window. Two built in double wardrobes.
Size: 8.04 x 3.45 (26'4" x 11'3")

