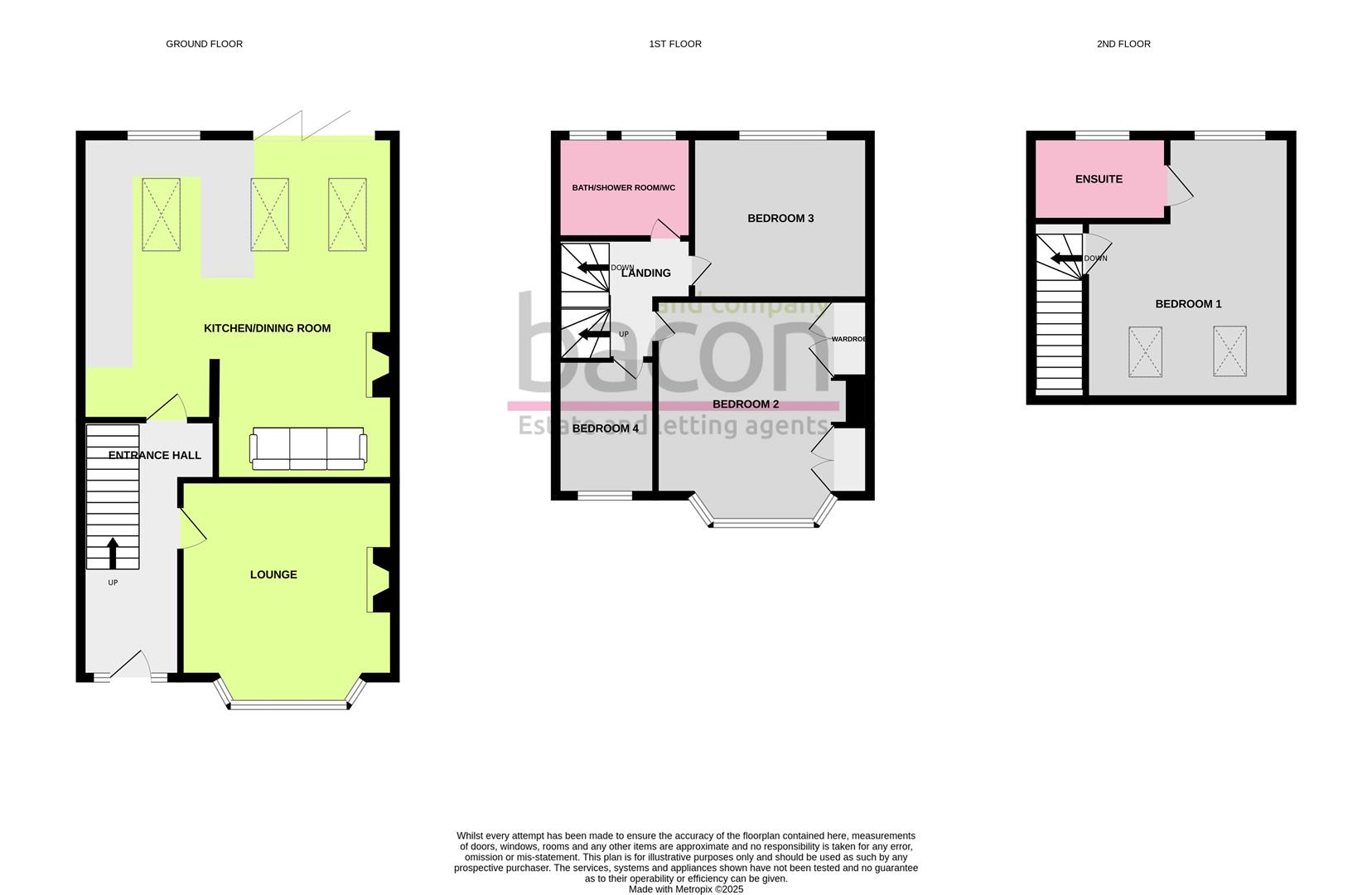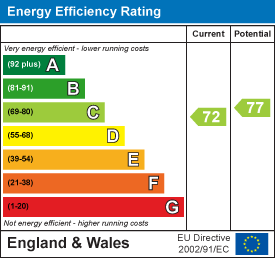An extended four bedroom two bathroom mid terrace house with private driveway and 21ft garage. Located in the popular Broadwater with local schools, shops, transport links nearby. The accommodation comprises of an entrance hall, lounge, extended kitchen/dining room with part valuted ceiling and bifold doors opening to the rear garden. To the first floor there are three bedrooms and bath/shower room/Wc. To the second floor there is a main bedroom with dual aspect and ensuite shower room/Wc. Externally there is a block paved driveway, 21ft garage and rear garden.
Double glazed front door with matching side obscure glass windows.
Entrance Hall
Attractive herringbone style wood floor. Staircase rising to first floor. Radiator. Wall mounted central heating controls.
Lounge
Herringbone style wood flooring. Picture rail. Double glazed bay window with fitted white shutters. Radiator. Feature fireplace with wooden surround.
Size: 3.98×4.02 (13'0"×13'2")
Extended Kitchen/Dining Room
A skilfully extended room with part vaulted ceiling comprising of an excellent range of work surfaces with cupboards and drawers fitted under. Space for range style cooker. Inset sink. Range of matching all cupboards. Breakfast bar. Inset spotlights. Integrated dishwasher and washing machine. Space for fridge/freezer. Modern column radiator. Double glazed window and Bifold doors overlooking and leading to the rear garden. Three Velux windows. Herringbone style wood floor. Feature fireplace.
Size: 5.85 max x 7.43 max (19'2" max x 24'4" max)
First Floor Landing
Staircase rinsing to the second floor.
Bedroom Two
Double glazed bay window with fitted white shutters. Two built in double wardrobes with cupboards above. Radiator. Picture rail.
Size: 4.47 into bay x 3.07 to chimney (14'7" into bay x
Bedroom Three
Laminate floor. Double glazed window. Radiator. Picture rail.
Size: 3.41×3.60 (11'2"×11'9")
Bedroom Four
Double glazed window with fitted white shutters. Radiator. Picture rail.
Size: 2.67×2.36 (8'9"×7'8")
Bath/Shower Room/Wc
Comprising of a step in shower cubicle with attractive tiled surround, rainwater shower head with additional attachment and glass door, panelled bath with central taps, pedestal wash hand basin and low-level flush WC. Decorative tiled floor. Wall mounted chrome towel radiator. Two double glazed obscure glass windows. Inset spotlights.
Size: 2.59 x 2.38 (8'5" x 7'9")
Second Floor Landing
Door to;
Bedroom One
Double glazed window with fitted white shutters. Door to ensuite. Two velux windows. Access door to eaves space. Radiator. Inset spotlights. Part sloped ceiling.
Size: 3.88×4.90 (12'8"×16'0")
Ensuite Shower Room/Wc
Walking shower with rainwater shower head and additional attachment and glass door. Low-level flash WC. Wall mounted corner wash basin. Double glazed of glass window with white fitted shutters. Tiled walls. Wall mounted chrome towel radiator. Tiled floor.
Size: 2.39×1.15 (7'10"×3'9")
Rear Garden
Paved patio with flower beds. Rear access gate. Personal door to garage.
21ft Garage
With personal door to garden. Power.
Size: 6.55m x 4.67m (21'6 x 15'4)
Private Driveway
Block paved and providing off road parking.
Required Information
Council tax band:
Draft version: 1
Note: These details have been provided by the vendor. Any potential purchaser should instruct their conveyancer to confirm the accuracy.

