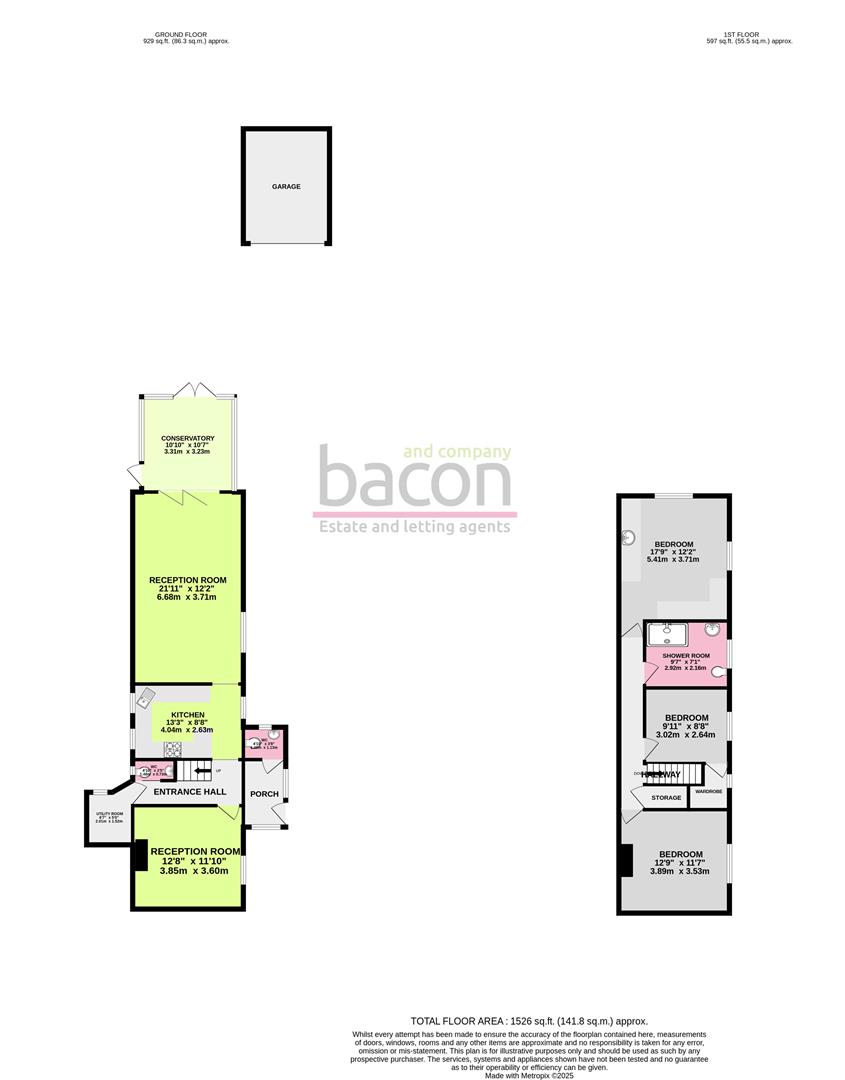We are delighted to offer for sale this unique three double bedroom semi-detached character property, ideally positioned in a popular Sompting location and offered with no onward chain.
The property benefits from generous off-street parking, a detached brick-built garage, and spacious front, side, and rear gardens.
A bright and spacious main reception room with bi-folding doors opening onto a conservatory extension overlooking the rear garden, a modern fitted kitchen with integrated appliances, two ground floor WCs, a separate utility room, and an additional reception room perfect for a study, dining area, or snug, Upstairs there are three double bedrooms, one with potential for a walk-in wardrobe, plus a large shower room. A useful loft space with a drop-down ladder completes the internal accommodation.
Located close to local amenities, schools, and transport links, this charming and versatile home offers a fantastic opportunity for buyers seeking space, character, and convenience.
Entrance Porch
Double glazed front door, tiled flooring, single radiator, various opening double glazed windows, underfloor heating, various power points, textured ceiling with coving, door through to ground floor WC.
Size: 2.34m x 1.47m (7'8 x 4'10)
Ground Floor WC
Tiled flooring, part tiled walls, low flush WC, hand wash basin with mixer tap, double glazed obscured glass window, textured ceiling with coving.
Size: 1.47m x 0.99m (4'10 x 3'3)
Entrance Hallway
Front door, carpeted floor, single radiator, stairs to first floor landing with storage cupboard beneath, textured ceiling with coving, smoke detector, single wall mounted light fitting.
Size: 3.86m x 1.60m (12'8 x 5'3)
Reception Room One
Carpeted floor, single radiator, various power points, attractive open fireplace with brick surround & hearth also having a wooden mantle, textured & coved ceiling, double glazed window.
Size: 3.89m x 3.61m (12'9 x 11'10)
Understairs WC
Tiled floor, low flush WC, hand wash basin with mixer tap & storage cupboard below, part tiled walls, double glazed obscured glass window, wall mounted electric fuseboard.
Size: 1.47m x 0.74m (4'10 x 2'5)
Utility Room
Tiled floor, part tiled walls, double glazed window, space for washing machine & tumble dryer, skimmed ceiling.
Size: 2.01m x 1.52m (6'7 x 5)
Modern Fitted Kitchen
Tiled floor, single radiator, three double glazed windows, solid granite work surfaces with cupboards below & matching eye level cupboards with a high gloss finish, breakfast bar area with seating for two, integrated induction hob with extractor fan over, inset one & a half bowl stainless steel single drainer sink unit with mixer tap, integrated eye level oven & grill, integrated eye level microwave, matching integrated fridge & freezer units, matching integrated dishwasher, part tiled walls, skimmed ceiling.
Size: 4.04m x 2.64m (13'3 x 8'8)
Reception Room Two
Wooden flooring, two radiators, double glazed window, various power points, television point, skimmed ceiling with coving, three wall mounted light fittings, bi-folding doors leading out onto conservatory.
Size: 6.68m x 3.71m (21'11 x 12'2)
Conservatory
Tiled flooring, single radiator, various power points, double glazed door to side, various opening windows, double opening doors leading to rear garden.
Size: 3.30m x 3.23m (10'10 x 10'7)
Landing
Carpeted floor, fitted storage cupboard having various slatted shelving units & hanging rails also having it's own radiator, loft hatch access with drop down ladder, textured ceiling with coving, various power points.
Size: 5.97m x 0.86m (19'7 x 2'10)
Bedroom One
Carpeted floor, two double glazed windows, single radiator, a range of various fitted wardrobes with having rails & shelving, fitted cupboards & drawers, various power points, hand wash basin with mixer tap, textured ceiling with coving.
Size: 17'9 x 12'2 (55'9"'29'6" x 39'4"'6'6")
Bedroom Two
Carpeted floor, single radiator, various power points, double glazed window, skimmed ceiling.
Size: 3.89m x 3.53m (12'9 x 11'7)
Bedroom Three
Carpeted floor, single radiator, various power points, double glazed window, picture rail, skimmed ceiling, door through to potential walk-in-wardrobe.
Size: 3.02m x 2.64m (9'11 x 8'8)
Potential Walk In Wardrobe
Housing Weissman boiler, various recessed shelving units, double glazed window.
Size: 1.70m x 1.42m (5'7 x 4'8)
Family Shower Room
Tile effect flooring, fully tiled walls, double width shower cubicle having an integrated power shower with rainforest fall shower head, hand wash basin with mixer tap & storage cupboard below, wall mounted vanity unit with mirrored front, low flush WC, fitted storage unit with various cupboards & shelving, ladder style heated towel rail, double glazed obscured glass window, skimmed ceiling with coving & spotlights.
Size: 2.92m x 2.16m (9'7 x 7'1)
Externally
Front Garden
Mainly laid to block paved driveway offering off street parking for approximately four vehicles, lawn area to front, gated side access with double opening gates leading to rear garden & providing vehicular access, dwarf wall & flint wall enclosed.
Rear Garden
Patio area stepping onto large lawned area having various mature shrub, & plant borders, timber built storage shed, two further timber built summerhouses, fence & flint wall enclosed, block paved driveway continues into rear garden offering off street parking for further five vehicles approximately also allowing access to detached garage with up & over door.
Detached Garage
Having an up & over door.
Council Tax
Band E

