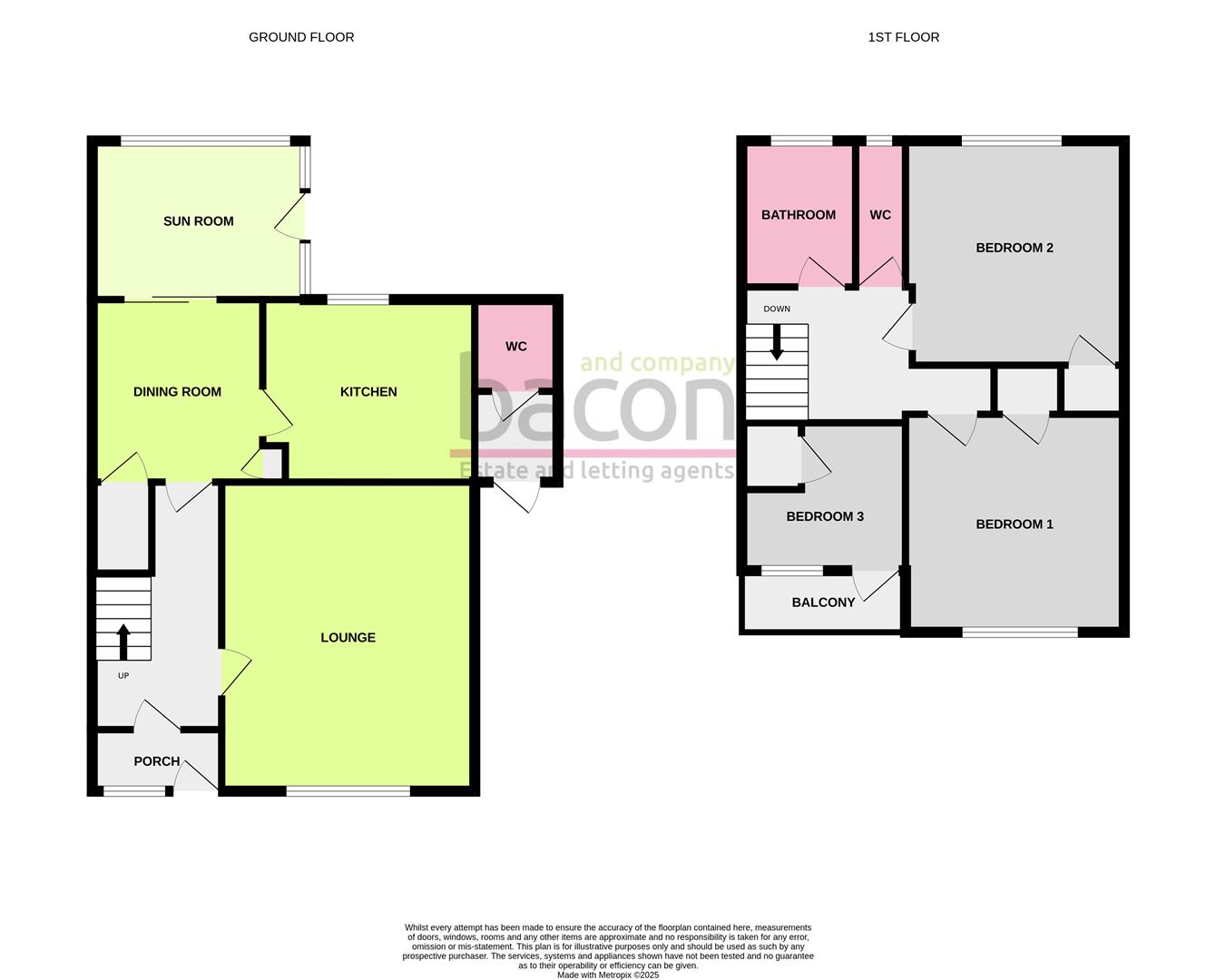An opportunity to purchase this chain free three-bedroom semi-detached home, ideally situated in popular Salvington close to local schools, transport links and shops. This home offers spacious accommodation briefly comprising, entrance porch, entrance hall, lounge, dining room, sun room, kitchen, rear lobby and cloakroom/Wc. To the first floor there are three bedrooms, balcony, shower room and separate Wc. Externally there is a Westerly aspect rear garden, front garden, driveway and garage.
Double glazed front door opening to
Entrance Porch
Double glazed window and door opening to;
Entrance Hall
Radiator. Staircase rising to the first floor. Wall mounted thermostat control.
Lounge
Double glazed window. Radiator. Fitted electric fire with attractive surround, mantle and hearth.
Size: 5.17×3.63 (16'11"×11'10")
Dining Room
Under stairs cupboard, housing shelves, electric consumer unit and gas meter. Radiator. Storage cupboard with shelves. Sliding patio doors to sunroom. Door to kitchen.
Size: 2.75×2.50 (9'0"×8'2")
Kitchen
Range of work surfaces with cupboards and drawers fitted under. Inset one and a half sink unit. Space for four appliances. Range of matching wall cupboards. Part tiled walls. Radiator. Opening to rear lobby. Double glazed window overlooking the rear garden.
Size: 2.76×3.07 (9'0"×10'0")
Rear Lobby
Door to WC and double glazed door to front. double glaze window to side. Radiator. Tiled effect floor.
Cloakroom/Wc
Low-level flush WC. Vanity surface with inset sink and cupboards under. Double glazed obscure glass window. Part tiled walls. Radiator. Tiled effect floor.
Sun Room
Double glazed window. Radiator.
Size: 3.11 x 2.61 (10'2" x 8'6")
First Floor Landing
Access hatch to loft space. Airing cupboard housing factory lagged hot water cylinder.
Bedroom 1
Double glazed window. Radiator. Recessed wardrobe with shelf and hanging rail. Range of fitted wardrobes with vanity surface, drawers with cupboards above and open and display shelves.
Size: 3.25×3.64 (10'7"×11'11")
Bedroom 2
Double glazed window. Radiator. Recessed wardrobe with hanging rail and shelf.
Size: 3.03 x 3.65 narrows to 2.39 (9'11" x 11'11" narrow
Bedroom 3
Built in shelved cupboard. Radiator. Double glazed window and door opening to balcony.
Size: 2.19×2.83 max (7'2"×9'3" max)
Balcony
Enclosed by decorative painted railings.
Shower Room
Step in double cubicle with glass sliding door and shower above. Wall mounted corner wash basin with cupboards under. Tiled walls. Chrome towel radiator. Double glazed obscured glass window.
Separate Wc
Low level flush WC. Double glazed obscure glass window.
Required Information
Council tax band: D
Draft version: 1
Note: These details have been provided by the vendor. Any potential purchaser should instruct their conveyancer to confirm the accuracy.

