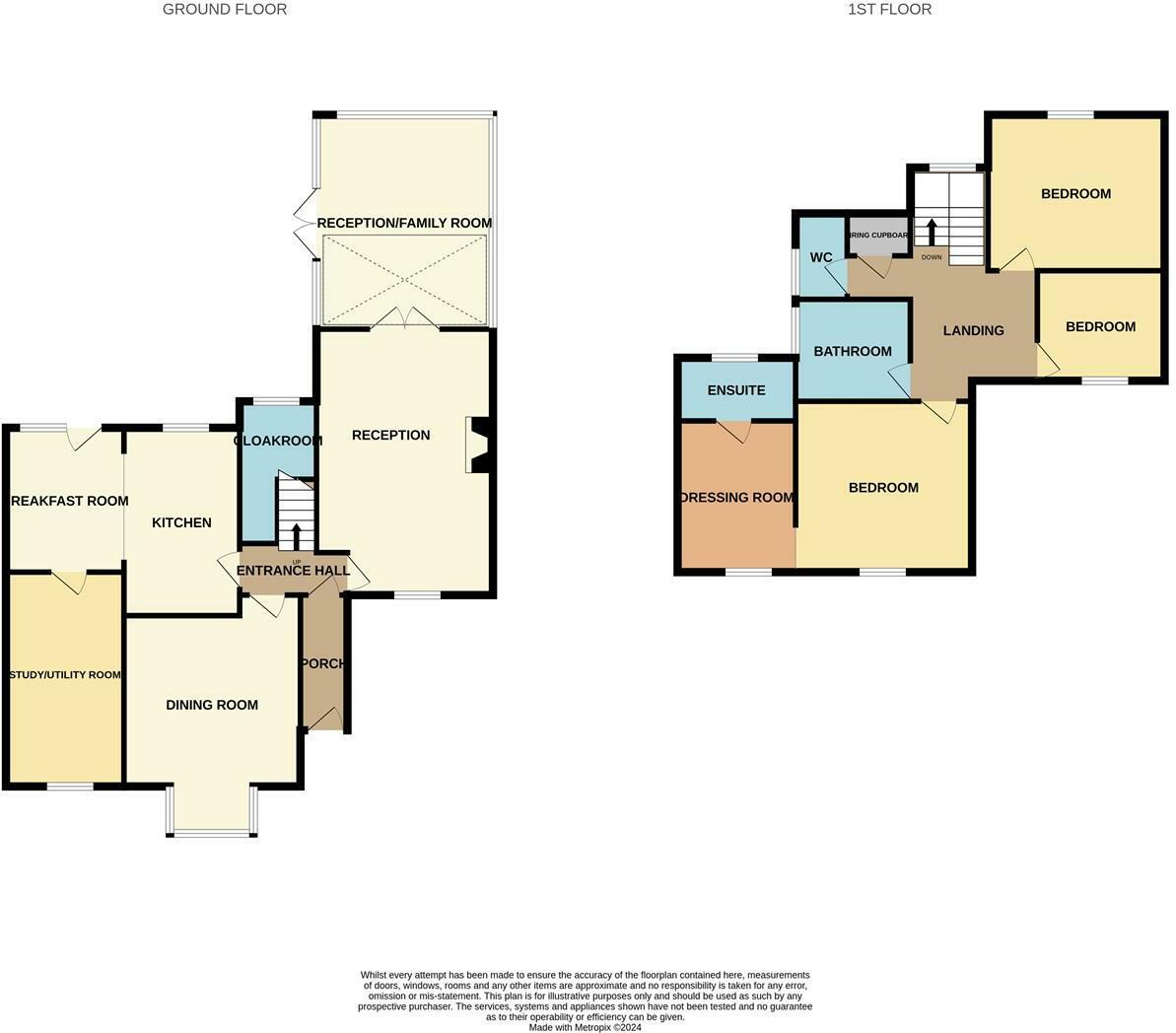Bacon and Co are delighted to bring to the market this beautifully presented detached home in the heart of favoured Goring Hall. In brief the accommodation comprises entrance porch, spacious entrance hall, modern fitted ground floor cloakroom, lounge, family room, separate dining room, kitchen/diner, good size utility room. To the first floor there are three bedrooms with the master bedroom boasting an en-suite and a dressing room. There is also a family bath and shower room, and a separate W.C. Externally there is a sweeping driveway, area of lawn, whilst the rear garden is a particular feature of the property being laid predominantly to lawn with a profusion of tree and shrub lined borders, gate giving side access. In our opinion internal viewing is considered essential to appreciate the overall size and condition of this wonderful Goring Hall residence. Situated in Arlington Avenue local shops can be found nearby at the Mulberry Parade and Aldsworth Avenue. The beach is just a short stroll and buses serve the area. The nearest mainline railway station is Goring-by-Sea giving links to most major towns and cities.
Entrance Porch
Accesed via UPVC front door. Three double glazed obscured windows. Wall mounted electric heater.
Entrance Hall
Carpeted throughout. Radiator.
Living Room
Carpeted throughout. Double glazed window. Two Further inset double glazed windows. Double glazed french doors. Fireplace with granite Hearth surround.
Dinning Room
Carpeted throughout. Feature bay with double glazed windows. Two radiators.
Kitchen/Breakfast Room
Tiled flooring throughout. A fully fitted kitchen briefly comprising; A range of matching wall and base units. Corian worktops. Inset sink with drainer. Inset spotlighting. A range integrated appliances including ‘Neff’ double oven. Four ring ‘Neff’ induction hob. American Style ‘Fisher & Paykel’ fridge freezer. Part tiled walls. Two double glazed windows. Double glazed single door providing access to rear garden.
Utility Room
Tiled Flooring throughout. A range of matching wall and base units. Composite roll edge work surfaces. Space for various appliances. Radiator. Double glazed window. Wall mounted combination boiler. Spotlights throughout. Inset desk area perfect for office space. Two large floor to ceiling storage cupboards.
Family Room
Tiled flooring throughout. Three radiators. A range of double glazed windows and French doors leading to rear garden. Externally you have Aluminium insulated panels. Electric roof vent.
Cloakroom
Part tiled walls. Low level Wc with matching inset vanity sink unit with storage cupboard below. Double glazed frosted window. Radiator. Door providing access to understair cupboard.
Stairs leading to;
First Floor Landing
Carpeted throughout. Two double glazed windows. Radiator. Hatch providing access to loft via pull down ladder. Door providing access to large storage cupboard housing hot water cylinder.
Master Bedroom
Carpeted throughout. Radiator. Double glazed window.
Dressing Room
Carpeted throughout. Radiator. Double glazed window.
En Suite
Fully tiled walls. Inset vanity unit including low level Wc. Wash hand basin with storage cupboard below. Walk in shower cubicle with glass screen protect. Frosted double glazed window. Heated towel rail.
Bedroom Two
Carpeted throughout. Radiator. Double glazed window.
Bedroom Three
Carpeted throughout. Double glazed window.
Family Bathroom
Tiled flooring throughout. Fully tiled walls. Panelled bath. Inset sink. Shower cubicle with glass screen protect. Frosted double glazed window. Heated towel rail.
Separate Wc
Low level Wc. Radiator. Frosted double glazed window.
Outside:
Rear Garden
A beautifully present secluded rear garden. Mainly laid to lawn with a large patio area perfect for seating. A range of mature trees and shrub boarders. Large detached insulated cabin measuring approximately 6 meters by 3 meters. Further garden shed. Side access both sides.
Front
Private driveway for multiple cars. Lawned area with mature shrub boarders. Further slate shingle boarder.

