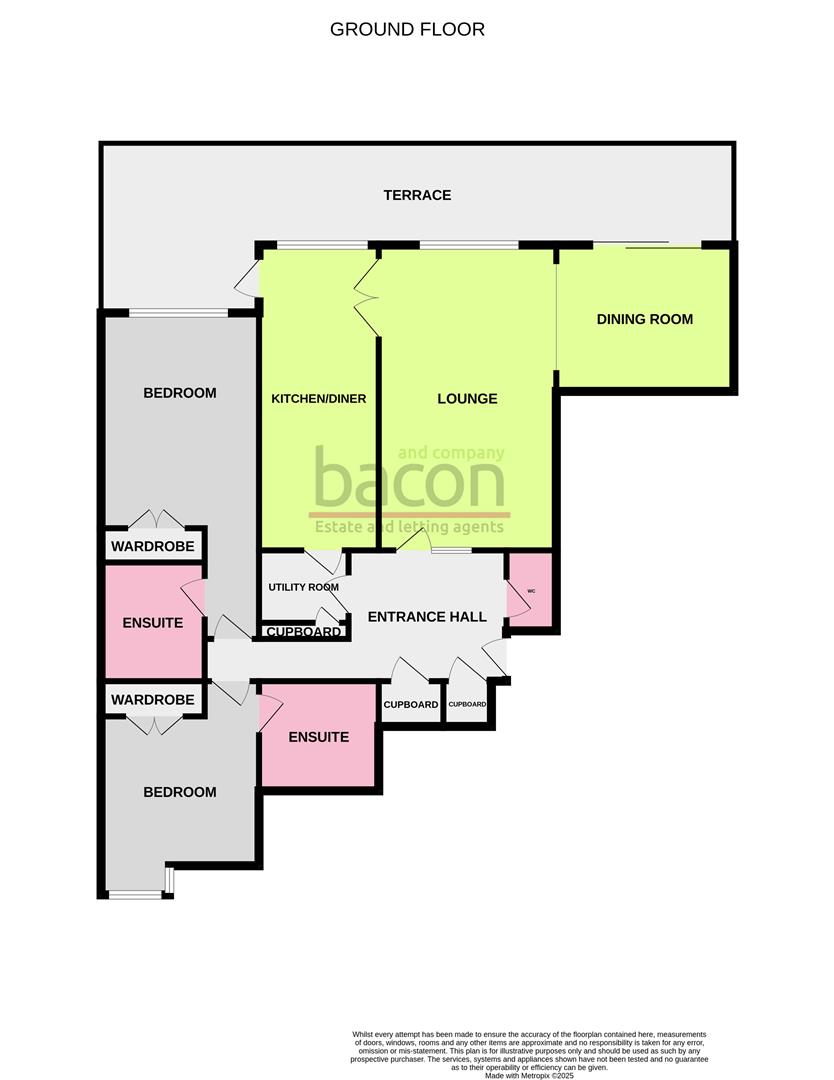Beautifully presented, CHAIN FREE, two double bedroom ground floor apartment with SOUTH FACING PRIVATE TERRACE in highly desirable Belmer Court, Grand Avenue. The property is ideally located within close proximity to the seafront, Town Centre, shopping facilities, bus routes and mainline railway station. Accommodation briefly comprises spacious entrance hall, cloakroom/Wc, South aspect living room, dining room with sliding doors to South aspect private terrace, modern fitted kitchen/breakfast room also giving access to the terrace, two double bedrooms both benefitting from modern ensuite shower rooms. Externally the apartment benefits from a brick built garage, well maintained communal grounds and visitors parking. Viewing highly recommended.
Communal Entrance
Security video entryphone system.
Ground Floor
Front door opening to;
Entrance Hall
Security video entry phone. Cloaks cupboard. Airing cupboard. Wall mounted central heating thermostat. Radiator.
Cloakroom/Wc
Vanity surface with inset sink and concealed cistern WC and cupboards and open shelves to side and under. Wall mounted mirror. Chrome towel radiator. Extractor fan. LVT flooring.
Living Room
Double glazed south facing window. Two radiators. Archway opening to dining room. Double doors opening to kitchen breakfast room.
Size: 6.03 x 3.62 (19'9" x 11'10")
Dining Room
Double glazed south facing sliding patio doors opening onto private terrace. Radiator.
Size: 3.88 x 2.34 (12'8" x 7'8")
South Facing Private Terrace
A true feature of this home benefiting from large paved terrace with a southerly aspect. Accessed from both dining room and kitchen breakfast room.
Kitchen Breakfast Room
A modern kitchen comprising high gloss grey cupboards and drawers excellent range of working surfaces incorporating a 1 1/2 sink unit with mixer tap. Fitted enough double ovens with cupboards above and below. Fitted induction hob with extractor above. Integrated tall fridge and tall freezer. Integrated dishwasher. Attractive glass splash backs. Double glazed windows to south aspect and double glazed door to private Terrace. Radiator. Door to utility room. LVT flooring.
Size: 6.30 x 2.32 (20'8" x 7'7")
Utility Room
Worksurface with inset single drainer sink unit and mixer tap. Space for washing machine. Fitted base and wall cupboards. Recessed airing cupboard with slatted shelves. LVT flooring.
Size: 1.80 x 1.95 (5'10" x 6'4")
Bedroom One
Double glazed window. Radiator. Recessed double wardrobe. Range of fitted wardrobes and cupboards with vanity shelf in the middle. Door to ensuite.
Size: 7.04 x narrows to 4.49 x 3.11 (23'1" x narrows to
Ensuite Shower room/Wc
A modern contemporary suite comprising walk-in double shower cubicle with independent shower and glass screen, concealed cistern WC with shelf above and cupboard. Vanity surface with inset sink and cupboards under and matching cupboards above. Modern wall mounted mirror. Chrome towel radiator. Extractor fan. LVT flooring.
Size: 3.03 x 2.08 (9'11" x 6'9")
Bedroom Two
Double glazed window. Recessed double wardrobe Door to ensuite.
Size: 3.11 x 5.02 (10'2" x 16'5")
Ensuite Shower room/WC
A modern contemporary suite comprising walk-in double shower cubicle with independent shower and glass screen, concealed cistern WC with vanity shelf above incorporating sink with cupboards under and matching cupboards above. Modern wall mounted mirror. Chrome towel radiator. Extractor fan. LVT flooring.
Size: 2.38 x 2.12 (7'9" x 6'11")
Garage
Number 18. Located to the rear of the development. Brick built with pitched roof and up/over door. Benefiting from power and light.
Parking
Ample visitors parking spaces located to the rear of the development.
Communal Grounds
Well maintained gardens surround the development.
Required Information
Length of lease: 151 years remaining
Annual service charge: TBC by vendor
Service charge review period: TBC by vendor
Annual ground rent: TBC by vendor
Ground rent review period: TBC by vendor
Council tax band: E
Draft version:1
Note: These details have been provided by the vendor. Any potential purchaser should instruct their conveyancer to confirm the accuracy.


