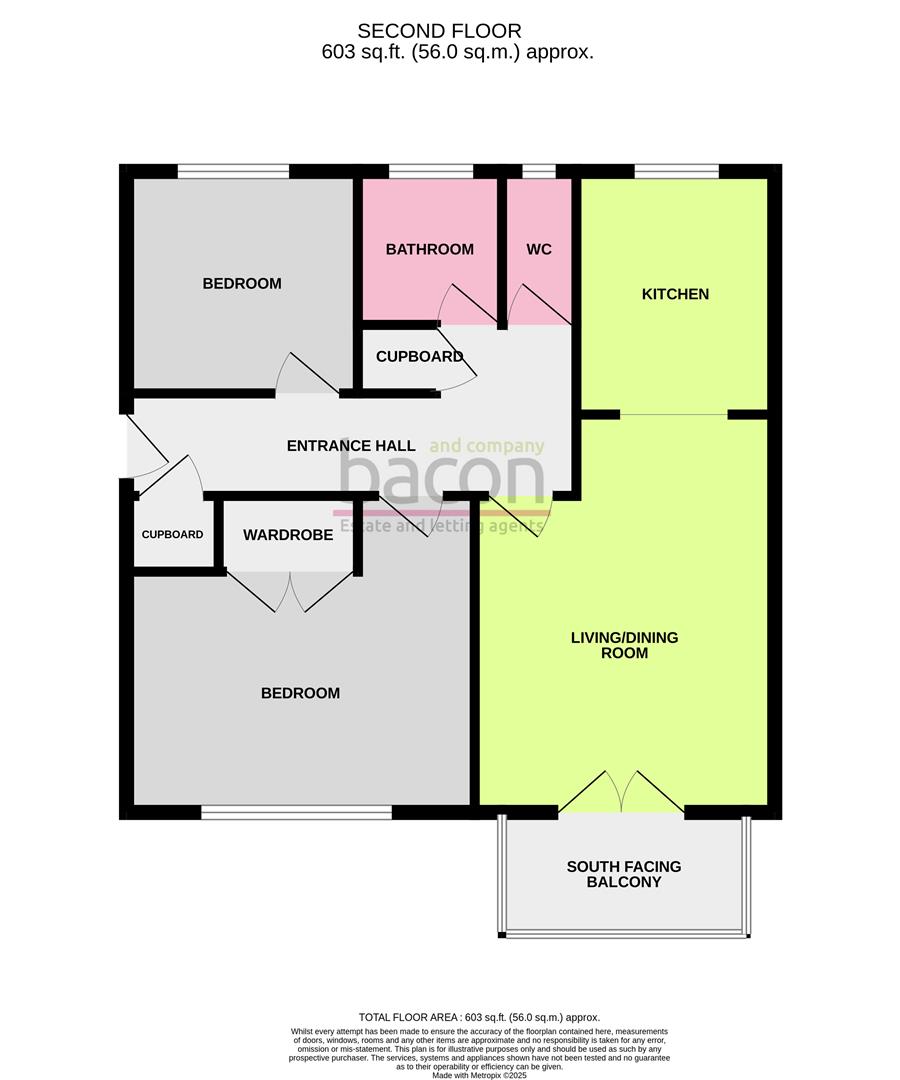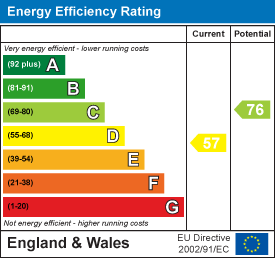A two bedroom seafront apartment benefiting from a private SOUTH facing balcony with direct and stunning sea views. Briefly the accommodation comprises: entrance hall, living/dining room, kitchen, two bedrooms, bathroom and separate wc. Externally there is a private South facing balcony where there is space for outdoor table and chairs which overlooks beautifully maintained communal gardens and having superb sea views. The property is in close proximity to local shops, schools, restaurants, and popular transport routes including the 700 bus. Further benefits include double glazing throughout and a share of freehold set up. CHAIN FREE.
Communal Entrance
Secure door with stairs to:
Second Floor
Private door to:
Entrance Hall
Telephone entry system. Night storage heater. Recessed storage cupboard. Access hatch to loft. Further airing cupboard with space and plumbing for washing machine and pressurised hot water tank.
Living/Dining Room
Superb sea views. Night storage heater. LVT flooring. Opening to Kitchen. Double glazed French doors opening to:
Size: 4.80m x 3.58m (15'9 x 11'9)
South Facing Balcony
Private balcony. Space for table and chairs. Glass surround. Superb and direct sea views overlooking communal gardens.
Size: 2.7 x 1.2 (8'10" x 3'11")
Kitchen
Work surface having inset 1 1/2 bowl stainless steel sink with swan neck mixer tap and draining board. 4 ring 'Samsung' induction hob with extractor cooker hood over. Fitted 'AEG' fan oven. Freestanding 'Bosch' dishwasher. Space for tall fridge/freezer. Matching range of cupboards, drawers and eye level wall units. Double glazed window with distant views of the South Downs National Park. LVT flooring.
Size: 2.90m x 2.36m (9'6 x 7'9)
Bedroom One
Double glazed window with superb sea views. LVT flooring. Built in wardrobe with shelving and hanging rail.
Size: 4.14m into wardrobe x 3.12m (13'7 into wardrobe x
Bedroom Two
Double glazed window with distant views of the South Downs National Park. LVT flooring.
Size: 2.77m x 2.62m (9'1 x 8'7)
Bathroom
Panelled bath with mixer tap and handheld shower attachment. Wall mounted controls and rainfall shower overhead. Glazed shower screen. Wall mounted wash hand basin and mixer tap. Electric ladder style towel radiator. Mirrored cabinets with shelving. Double glazed window. Tiled walls.
WC
Close coupled wc. Extractor fan. Double glazed window.
Outside
Communal Gardens
Beautifully maintained communal gardens located to the front of the building.
Off Road Parking
Parking on the development on a first come, first serve basis.
Lease Information and Council Tax Band
Tenure: Share of freehold - Leasehold
Length of lease: Remaineder of 999 years.
Annual service charge: Approximately £2,000 per annum
Service charge review period: TBC
Annual ground rent: NA
Ground rent review period: NA
Council tax band: Band B
Draft version: 1
Note: These details have been provided by the vendor. Any potential purchaser should instruct their conveyancer to confirm the accuracy.

