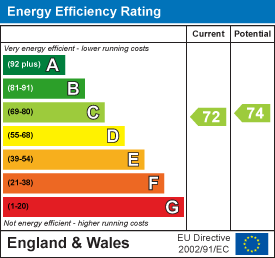A rare opportunity to purchase this unique four double bedroom detached family home with self contained one bedroom annex. The home is on a large corner plot and located within the heart of Broadwater benefitting from being within walking distance to local shops, bus routes and close to Worthing train station. Accommodation briefly comprises; entrance porch, reception hall, bay fronted lounge, bay fronted dining room, kitchen/breakfast room, additional reception room, utility room, ground floor cloakroom, first floor landing, four double bedrooms, a south/west facing balcony and a bathroom with separate w.c. The home has a self contained annex comprising; studio area, kitchen and wet room. Externally the home offers front, side and rear gardens with a garage. Benefits include gas fired central heating, majority double glazed windows and viewing is essential to appreciate the overall size and potential of this family home.
Entrance Porch
Accessed via French double glazed doors. Double glazed windows. Tiled floor. Leading to;
Reception Hall
Accessed via a wooden front door with single glazed windows. Original wood flooring. Under stairs cupboard with alarm system controls above. Picture rail. Radiator. Double glazed doors leading to rear garden. Stairs leading to first floor.
Lounge
Feature open working fireplace with tiled hearth. Two built in shelves in alcoves. Dual aspect via a South facing double glazed bay window and additional West facing double glazed window. Two radiators. Textured and coved ceiling.
Size: 5.05m x 4.52m (16'7 x 14'10)
Dining Room
Feature open working fireplace with tiled hearth. Dual aspect via a West facing double glazed bay window and additional south facing double glazed window. Two radiators. Textured and coved ceiling.
Size: 5.11m x 4.88m (16'9 x 16')
Kitchen/Breakfast Room
Fitted kitchen comprising; double bowl single drainer sink unit with mixer taps and cupboard under. Areas of roll top work surface with additional cupboards and drawers below. Matching wall mounted units. Integrated oven and four ring gas hob with concealed extractor over. Space for dishwasher and fridge/freezer. Tiled walls. Three double glazed windows. Space for small breakfast table and chairs.
Size: 4.93m x 3.35m (16'2 x 11')
Addition Reception Room
Electric fireplace. Double glazed window and French double glazed doors overlooking and leading to rear garden. Radiator. Picture rail. Door to inner lobby leading to self contained annex.
Size: 4.04m x 3.38m (13'3 x 11'1)
Utility Room
Fitted over head storage cupboards with hanging rail below. Space and plumbing for washing machine. Pedestal wash hand basin with mixer taps. Radiator. Obscured double glazed window. Part tiled walls.
Size: 2.97m x 2.24m (9'9 x 7'4)
Ground Floor Cloakroom
Close coupled w.c. Part tiled walls. Obscured double glazed window.
Galleried Landing
Original stained glass window. Picture rail. Radiator. Fitted storage cupboards. Two access points to loft. Double glazed doors leading to;
Balcony
South/West facing balcony overlooking front gardens. Enclosed via walls. Space for small table and chairs.
Bedroom One
A range of fitted wardrobes and drawers incorporating a wash hand basin with mirrored splash back. Dual aspect via a West facing double glazed bay window and additional South facing double glazed window. Two radiators. Picture rail.
Size: 4.80m x 4.27m (15'9 x 14')
Bedroom Two
Two fitted wardrobes with over head cupboards. Electric fireplace. Dual aspect via a South facing double glazed window and additional West facing double glazed window. Two radiators.
Size: 5.11m x 4.52m (16'9 x 14'10)
Bedroom Three
Fitted wardrobe with over head cupboards. Fireplace. Picture rail. Radiator. Double glazed window.
Size: 3.35m x 2.97m (11' x 9'9)
Bedroom Four
Currently set up as a kitchen comprising; single drainer sink unit with mixer taps and cupboard under. Areas off roll top work surface with additional cupboards and drawers below. Matching wall mounted units. Dual aspect via South and North facing double glazed windows. Eaves storage. Radiator. Picture rail.
Size: 3.68m x 3.43m (12'1 x 11'3)
Bathroom
Fitted suite comprising; wood panelled bath with shower attachment. Wash hand basin with storage below. Wall mounted towel rail. Obscured double glazed window. Part tiled walls.
Separate w.c
Low level w.c. Obscured double glazed window.
Self Contained Annex
Annex Studio
Accessed via French double glazed doors. Double glazed window. Electric heater. Fitted folding double bed.
Size: 4.22m x 3.94m (13'10 x 12'11)
Annex Kitchen
Fitted kitchen comprising; single drainer sink unit with mixer taps and cupboard under. Areas of roll top work surface with additional cupboards and drawers below. Matching wall mounted units. Integrated oven and grill with four ring electric hob above. Tiled walls. Dual aspect via East and South facing double glazed windows. Space for small breakfast table and chairs.
Size: 2.95m x 2.11m (9'8 x 6'11)
Annex Wet Room/W.C
Fitted suite comprising; walk in shower with electric shower over. Pedestal wash hand basin with tiled splash back. Close coupled W.C. Tiled walls. Access to loft. Obscured double glazed window.
Externally
Front & Side Gardens
South and West facing being enclosed via private walls and mainly laid to lawn. Pathway leading to front porch. Flower, tree and shrub borders. Water butt. Brick built log store.
Rear Garden
Paved for ease of maintenance. Raised tree borders and flower beds. Brick built storage. Summer house. Side access via a secure gate to off road parking with additional side gate leading to front gardens. Outside tap. Entrance to self contained annex.
Off Road Parking
Access via Sompting Avenue and hardstanding to provide parking for approximately two or three cars.
Garage
Up and over door. Water tap. Electric and gas meters.
Size: 5.64m x 3.07m (18'6 x 10'1)
Council Tax
The house is council tax band F
The annex is council tax band A

