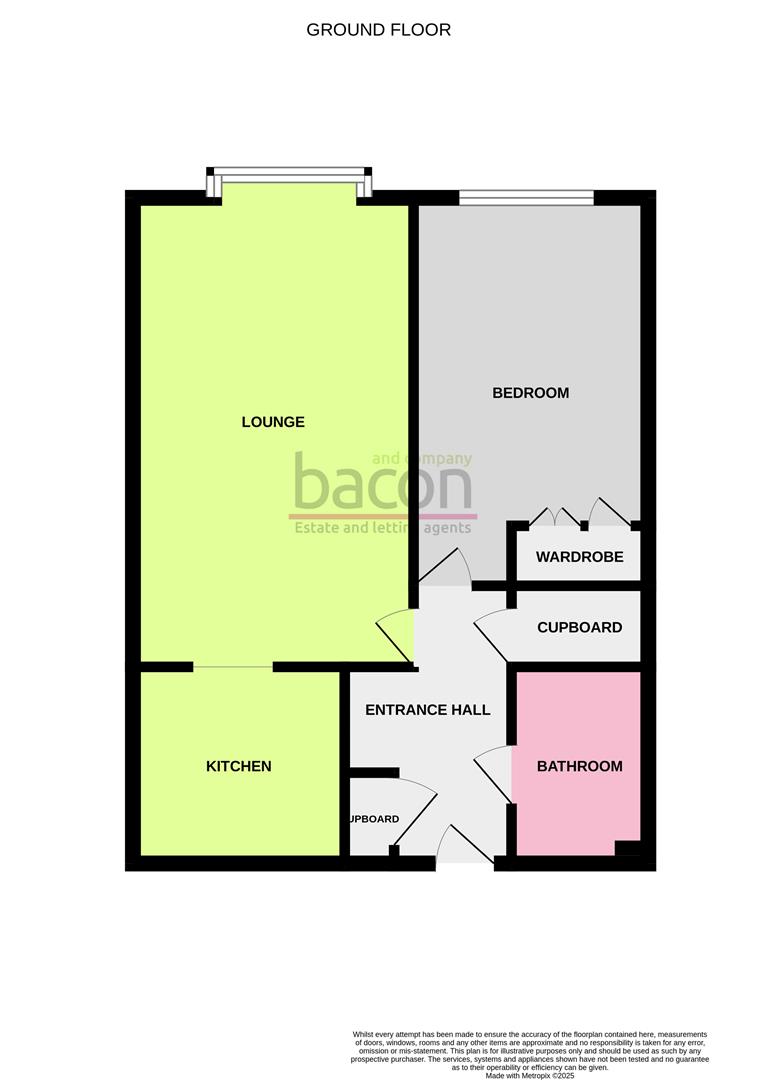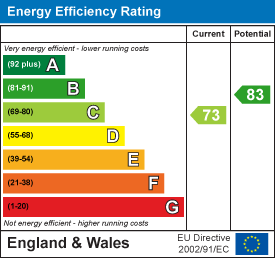A one double bedroom first floor retirement flat located within both a popular development and area of Broadwater. Accommodation briefly comprises; communal entrance, entrance hall, lounge, kitchen, double bedroom and a shower room/w.c. Externally the home offers communal gardens and residents parking. Benefits include double glazed windows, electric heating and is being offered for sale chain free.
Communal Entrance
Accessed via glazed communal doors with security entryphone system. Stairs or passenger lift to first floor. Private door to flat.
First Floor
Front door into:
Entrance Hall
Panel heater. Shelved storage cupboard. Further walk in cupboard with Ariston instantaneous hot water system.
Lounge
Night storage heater. Double glazed bay window. Tv and radio points. Security pull cord system. Arch through to:
Size: 5.45m x 3.19 (17'10" x 10'5")
Double Bedroom
Double glazed window. Night storage heater. Emergency pull cord. Fitted wardrobes.
Shower room/wc
Part tiled walls. Step in shower cubicle with Mira electric shower. Wash hand basin with vanity cupboard beneath. Close coupled WC. Extractor fan. Emergency pull cord. Panel heater.
Size: 1.60m x 2.22 (5'2" x 7'3")
Communal Gardens
Communal grounds and gardens to the front and rear of the development both offering seating areas and with a drying area to the rear. Well cared for garden with seating area.
Communal Facilities
This development offers a communal lounge , kitchen, laundry room, drying area and guest suite.
Residents Parking
Non allocated residents car parking can be found to the rear of the development.
Required Information
Length of lease: 149 years
Annual service charge: TBC
Annual ground rent: TBC
Council tax band: A
Draft version: 1
Note: These details have been provided by the vendor. Any potential purchaser should instruct their conveyancer to confirm the accuracy.

