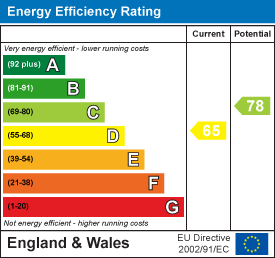***SOUTH FACING GARDEN***GARAGE***CHAIN FREE***THOMAS A BECKET**
A chain free three bedroom semi-detached family home situated within the highly sought after catchment area of THOMAS A BECKET, close to local shops, schools and amenities. The accommodation consists of an enclosed entrance porch, reception hall, lounge, dining room, kitchen, ground floor cloakroom, first floor landing, three double bedrooms, bathroom, separate wc, loft, private driveway, garage and SOUTH FACING rear garden.
Entrance Porch
Covered entrance porch. Door leading to reception hall.
Reception Hall
Radiator. Carpet. levelled ceiling. Staircase to first floor landing with an understairs storage cupboard. Doors to lounge, dining room, kitchen and cloakroom.
Downstairs Cloakroom
Low level w/c, pedestal wash hand basin, tiled walls, obscured window.
Dining Room
Fireplace, uPVC double glazed leaded light bay window, radiator, pendant and wall mounted lights, levelled coved ceiling.
Size: 4.36 x 3.96 (14'3" x 12'11")
Lounge
South aspect via double glazed windows and doors to garden, fireplace, radiator, levelled coved ceiling, pendant light.
Size: 4.71 x 3.58 (15'5" x 11'8")
Kitchen
Roll edge work surfaces with a range of drawer and cupboard units, single drainer sink with C-Spout mixer tap, space for freestanding fridge/freezer, low level oven, four ring gas hob, boiler, dishwasher, uPVC double glazed leaded light window overlooking rear garden, side aspect windows and door to outside.
Size: 4.94 x 2.59 (16'2" x 8'5")
First Floor Landing
Leaded light double glazed window, airing cupboard. levelled ceiling with access to loft space. Doors to all first floor rooms.
Bedroom One
Double bedroom, North aspect double glazed windows, radiator, levelled ceiling, double glazed leaded light window, fitted wardrobe, wall mounted lights.
Size: 4.51 x 3.98 (14'9" x 13'0")
Bedroom Two
Double bedroom, South aspect double glazed leaded light window, radiator, levelled ceiling, fitted wardrobe, pendant light
Size: 4.40 x 2.96 (14'5" x 9'8")
Bedroom Three
Double bedroom, South aspect double glazed leaded light window, radiator, levelled ceiling, fitted wardrobe, pendant light
Size: 3.34 x 3.00 (10'11" x 9'10")
Separate Wc
Low level w/c, tiled walls, obscured window.
Size: 1.49 x 0.94 (4'10" x 3'1")
Bathroom
Step in enclosed shower with wall mounted riser rail electric shower, pedestal wash hand basin, double glazed leaded light window.
Size: 2.39 x 1.69 (7'10" x 5'6")
South Aspect Rear Garden
Well established South aspect garden with raised patio area, access to garage.
Private Driveway
Space for multiple cars to the front of the property.
Garage
Barn doors to pitched roof garage.
Required Information
Council tax band: E
Draft version: 1
Note: These details have been provided by the vendor. Any potential purchaser should instruct their conveyancer to confirm the accuracy.

