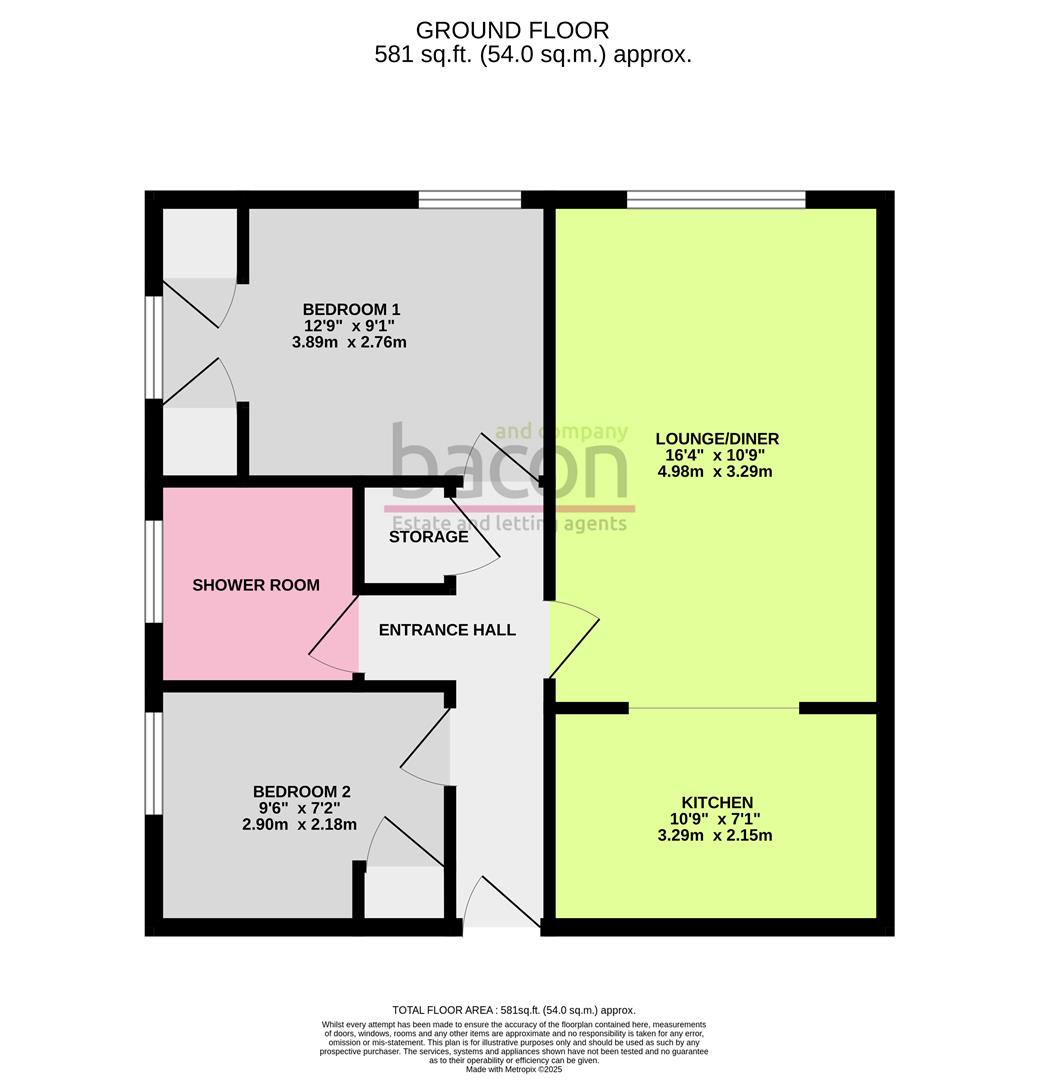A two bedroom ground floor retirement flat in the popular Cloisters development overlooking communal grounds and being close to Broadwater thoroughfare. The apartment has access to a communal lounge if required and accommodation includes as follows: Private entrance, entrance hall, lounge/diner, kitchen with fitted appliances, two good size bedrooms and a shower room/WC. Externally there are communal gardens and the property is offered with vacant possession. The lease has been recently extended to over 150 years. CHAIN FREE.
The Cloisters
The Cloisters is an ideal retirement development located close to Broadwater's main shopping parade and amenities. The development is very well maintained and has attractive communal grounds with seating areas, and with only 42 flats in the development it also offers a welcoming community.
Communal Entrance/Hallways
Side and front entrances via glazed communal doors with security entryphone system. Walkway with private door to:
Entrance Hall
Electric radiator. Built in shelved linen cupboard. Telephone entry system. Doors to all rooms.
Lounge
West facing. Double glazed window overlooking well maintained communal gardens. Electric fire place with mantle surround. Electric radiator. Emergency pull cord. Opening to:
Size: 4.98m x 3.28m (16'4 x 10'9)
Kitchen
Work surface having inset stainless steel single drainer sink with swan neck mixer tap and draining board. 4 ring electric hob with concealed extractor. Fitted oven. Integrated washing and dishwasher. Freestanding fridge/freezer. Tiled splashback. Matching range of units comprising of cupboards, drawers and wall units.
Size: 3.28m x 2.16m (10'9 x 7'1)
Bedroom One
South/West dual aspect. Two double glazed windows overlooking communal gardens. Electric radiator. Two built in storage cupboards. Emergency pull cord.
Size: 3.89m x 2.77m (12'9 x 9'1)
Bedroom Two
South aspect. Double glazed windows overlooking communal gardens. Electric radiator. Half depth built in storage cupboards. Emergency pull cord.
Size: 2.90m x 2.18m (9'6 x 7'2)
Shower Room/wc
Walk in shower tray with glazed screen, wall mounted seat, grab rail and 'Akw' electric overhead shower. Wall mounted wash hand basin. Concealed cistern wc. Mirrored medicine cabinet. Electric towel radiator. Double glazed window. Shaving socket.
Communal Facilities
The block offers a communal lounge and kitchen area. There is also a guest suite available at a rate of £12.50 for single occupancy and £15.00 for double occupancy.
Communal Gardens
Attractive and well kept communal grounds and gardens offering various lawn and seating areas.
Residents Parking
Non allocated residents parking spaces to the West elevation of the development.
Lease Length and Council Tax Band
Length of lease: 152 years remaining
Annual service charge: £2,883.41 per annum. £240.28 paid monthly.,
Service charge review period:
Annual ground rent: Nil
Ground rent review period:
Council tax band: Band C
Draft version: 1
Note: These details have been provided by the vendor. Any potential purchaser should instruct their conveyancer to confirm the accuracy.

