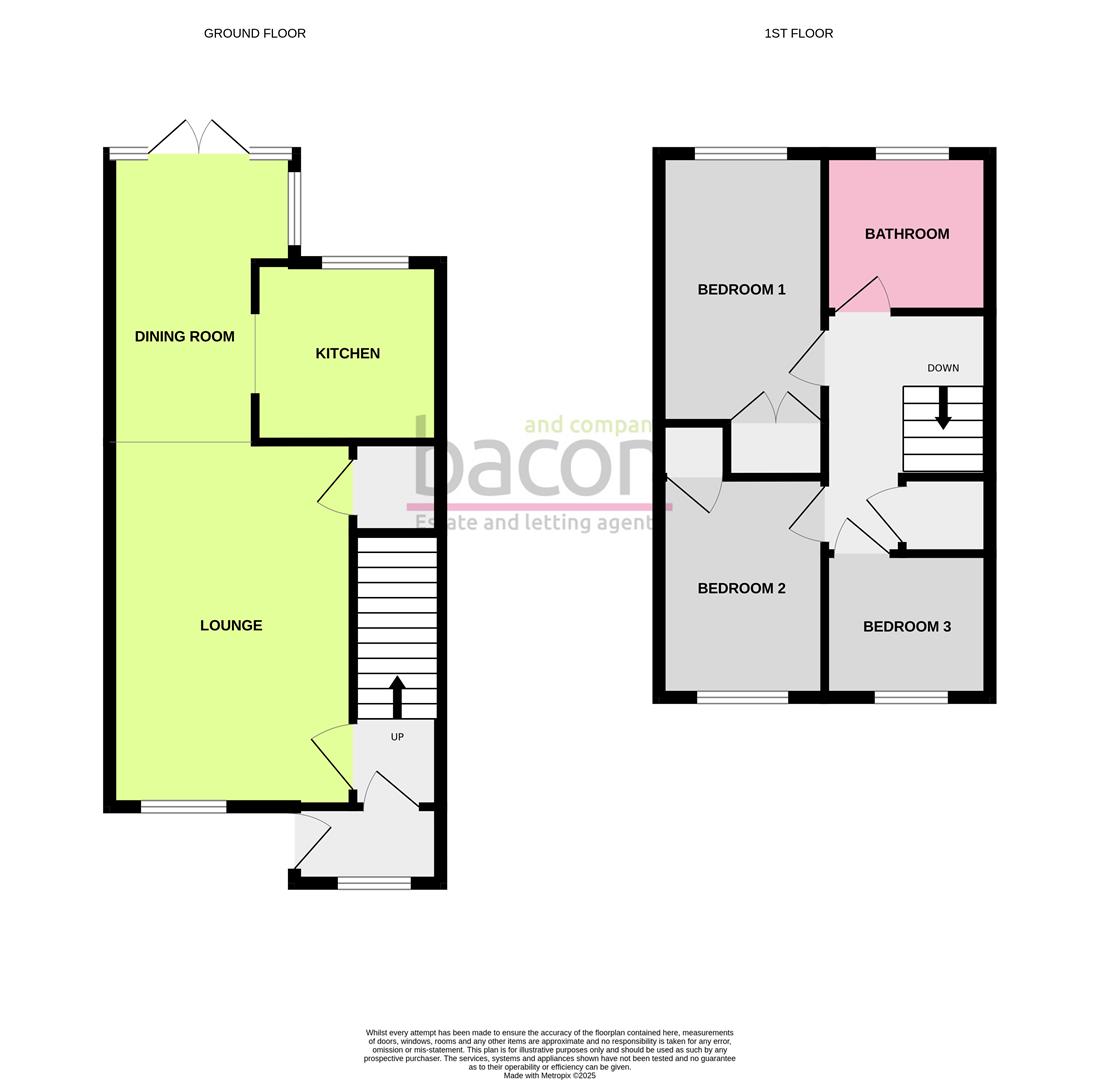***CHAIN FREE***MODERN INTERIOR*** GARAGE***SOUTH FACING GARDEN***A fantastic opportunity to purchase this three bedroom semi detached house in popular Goring By Sea. Conveniently located near to local shops, schools and transport links. This home offers modern and spacious accommodation briefly comprising, entrance porch, hall, lounge, extended dining room and kitchen. To the first floor there are three bedrooms and bathroom/Wc. Externally there is a SOUTH FACING rear garden, front garden and GARAGE.
Double glazed front door opening to
Entrance Porch
Double glazed obscure glass window. Wood effect floor. Part glazed modern door opening to entrance hall.
Entrance Hall
Staircase rising to first floor. Radiator. Wood effect floor. Inset spotlights. Door to lounge/dining room.
Lounge
Wood effect floor. Radiator. Under stairs cupboard. Double glazed window to front.
Size: 4.32 x 3.51 (14'2" x 11'6")
Extended Dining Room
Radiator. Double glazed double doors and double glazed windows over looking and leading to the South aspect rear garden. Door to kitchen.
Size: 4.87 x 2.31 (15'11" x 7'6")
Kitchen
Range of work surfaces with cupboards and drawers under. Inset single drainer sink unit. Space for washing machine. Space for fridge freezer. Fitted for ring electric hob with oven under and extractor above. Part tiled walls. Inset spotlights. Double glazed window.
Size: 2.14 x 2.65 (7'0" x 8'8")
First Floor Landing
Access hatch to loft space. Inset spotlights. Storage cupboard housing wall mounted boiler.
Bedroom One
Double glazed window. Radiator. Recessed double wardrobe. Inset spotlights.
Size: 3.46 × 2.61 (11'4" × 8'6")
Bedroom Two
Double glazed window. Radiator. Inset spotlights. Recessed single wardrobe.
Size: 2.60 × 2.96 (8'6" × 9'8")
Bedroom Three
Double glazed window. Radiator. Inset spotlights.
Size: 1.84 × 1.93 (6'0" × 6'3")
Bathroom WC
A modern white suite comprising panel enclosed bath with rainwater shower fitting, shower attachment and glass shower screen, Vanity wash hand basin with cupboards under and low level flush WC. Double glazed obscure glass window. Chrome towel radiator. Inset spotlights. Extractor fan.
Size: 1.64 × 1.80 (5'4" × 5'10")
Rear Garden
Paved patio and path to rear access gate. Outside tap. Gate to side. Personal door to garage.
Garage
Up and over door. Personal door to garden.
Front Garden
Open plan, laid to lawn with path to front door.
Required Information
Council tax band: C
Draft version: 1
Note: These details have been provided by the vendor. Any potential purchaser should instruct their conveyancer to confirm the accuracy.

