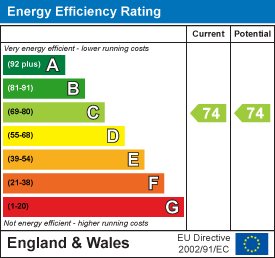Two Bedroom purpose-built second-floor flat located close to Littlehampton Town Centre and a short walk from the seafront. The property features a well-presented kitchen with adjoining dining area opening up to a Juliet balcony, large lounge, modern shower room, two double bedrooms. Additional benefits include gas central heating, double glazing, and one allocated parking space.
Communal Entrance
Secure entry phone system. Stairs to second floor landing leading to private front door.
Hallway
Hard flooring throughout. Pendant light. Storage cupboards.
Living Room
South aspect living room accessed via the hallway or kitchen area . Electric fire. Hard flooring throughout. Pendant light. Radiator. Window.
Size: 4.25 x 3.28 (13'11" x 10'9")
Kitchen/Dining Room
South aspect kitchen/dining space. Roll edge worktop with a range of cupboard and draw space below. Integrated cooker. Single sink and drainer with C-Sprout tap. Gas hob with canopy extractor fan above. Boiler. Space for free standing washing machine and fridge/freezer. Dining space with doors to Juliet balcony.
Size: 5.91 x 2.08 (19'4" x 6'9")
Bathroom
Corner shower cubicle with wall mounted shower. Pedestal wash hand basin. Low level toilet. Towel rail. Fully tiled.
Bedroom One
Double bedroom. Fitted wardrobe space. Hard flooring throughout. Pendant light. Radiator. North aspect window.
Size: 3.30 x 2.72 (10'9" x 8'11")
Bedroom Two
Double bedroom. Fitted wardrobe space. Hard flooring throughout. Pendant light. Radiator. North aspect window.
Size: 2.69 x 2.28 (8'9" x 7'5")
Outside:
Parking
One allocated parking space to the rear of the property.
Required Information
Length of lease: 111
Half yearly service charge: £780.28
Annual building Insurance : £552
Annual ground rent: £280
Council tax band: A
Draft version: 1
Note: These details have been provided by the vendor. Any potential purchaser should instruct their conveyancer to confirm the accuracy.


