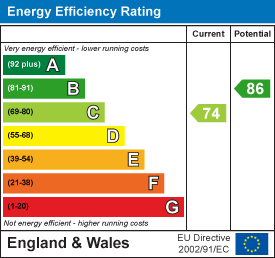We are delighted to offer for sale this extremely well presented & extended three double bedroom mid-terraced family home with the added benefit of a home office or potential bedroom four, the property is positioned in this popular school catchment area, as well as being close to local shops & amenities.
In brief the ground floor comprises of an open plan living area, including a modern fitted kitchen with integrated appliances, opening into a dual aspect lounge / dining room, there is also a conservatory extension before you get to the rear garden, on the first floor you have two spacious double bedrooms, a modern family bathroom & the home office or fourth bedroom depending on your personal preference, on the second floor is the master bedroom with en-suite shower room.
The property benefits from both front & rear gardens, the front is mainly laid to chipstone offering off street parking for approximately three vehicles, the rear garden is low maintenance, perfect for family life & enjoying the sunshine.
Entrance Hallway
Composite front door, carpeted tiled floor, leading to laminate flooring, single radiator, PVCU double glazed frosted glass window, skimmed ceiling with coving, access to understairs storage cupboard housing meters, further understairs storage cupboard with space for condensing tumble drier & recessed shelving above, Hive wall mounted heating control panel, stairs to first floor landing, door to Modern Fitted Kitchen & Bay Fronted Lounge.
Size: 4.65m x 1.65m (15'3 x 5'5)
Open Plan Living Kitchen / Living Rooms
Kitchen:
Laminate flooring, roll edge worksurfaces with cupboards below with matching eye level cupboards, inset porcelain sink unit with mixer tap, space & provision for washing machine, integrated dishwasher, integrated oven with four ring gas burning hob & extractor fan above, tiled splashbacks, wall mounted matching cupboard housing Worcester combination boiler, opening into Dining Room.
Dining Room:
Laminate flooring, single radiator, various power points, textured ceiling with coving, feature ceiling rose, space for fridge freezer, opening into Bay Fronted Lounge.
Lounge:
Laminate flooring, built in recessed cupboards, various power points, television point, single radiator, PVCU double glazed bay window, opening door into Entrance Hallway, textured ceiling with coving, feature ceiling rose.
Size: 6.91m x 5.05m at maximum points (22'8 x 16'7 at ma
Conservatory Extension
Laminate flooring, various PVCU double glazed windows, PVCU double glazed door leading to Rear Garden.
Size: 1.85m x 1.52m (6'1 x 5)
First Floor Landing
Carpeted floor, fitted storage cupboard, skimmed ceiling with coving, smoke detector, stairs to Second Floor Landing.
Size: 4.11m x 1.93m (13'6 x 6'4)
Bedroom Two
Carpeted floor, single radiator, various power points, PVCU double glazed bay window, textured ceiling with coving.
Size: 4.04m x 3.00m (13'3 x 9'10)
Bedroom Three
Carpeted floor, single radiator, various power points, PVCU double glazed window, textured ceiling with coving.
Size: 3.56m x 3.00m (11'8 x 9'10)
Home Office / Bedroom Four
Carpeted floor, various power points, PVCU double glazed window, textured ceiling with coving.
Size: 1.93m x 1.32m (6'4 x 4'4)
Family Bathroom
Laminate flooring, panel enclosed bath with wall mounted power shower over having a rainforest fall showerhead, pedestal hand wash basin with hot & cold tap, low flush WC, ladder style heated towel rail, skimmed ceiling, PVCU double glazed obscured glass window, wall mounted cupboard, fully tiled walls.
Size: 1.88m x 1.80m (6'2 x 5'11)
Second Floor Landing
Carpeted floor, skimmed ceiling, smoke detector, various shelving units, door to Master Bedroom.
Master Bedroom
Carpeted floor, various power points, single radiator, PVCU double glazed window, fitted Velux window, television point, access to eaves storage, door too En-Suite Shower Room.
Size: 5.74m x 3.51m at maximum measurements (18'10 x 11'
En-Suite Shower Room
Laminate flooring, double shower cubicle having an integrated power shower being fully tiled, pedestal hand wash basin with vanity unit below, low flush WC, ladder style heated towel rail, PVCU double glazed window, skimmed ceiling with spotlights, part tiled walls, extractor fan.
Size: 2.69m x 0.99m (8'10 x 3'3)
Externally
Front Garden
Mainly laid to shingle off street parking for approximately three or more vehicles, various flower borders, dwarf wall & fence enclosed.
Rear Garden
Timber built decked area, stepping down on to large artificial lawned area with shingled borders, stepping up onto further patio area, timber built storage shed, gated rear access, wall mounted security lighting
Council Tax
Band C

