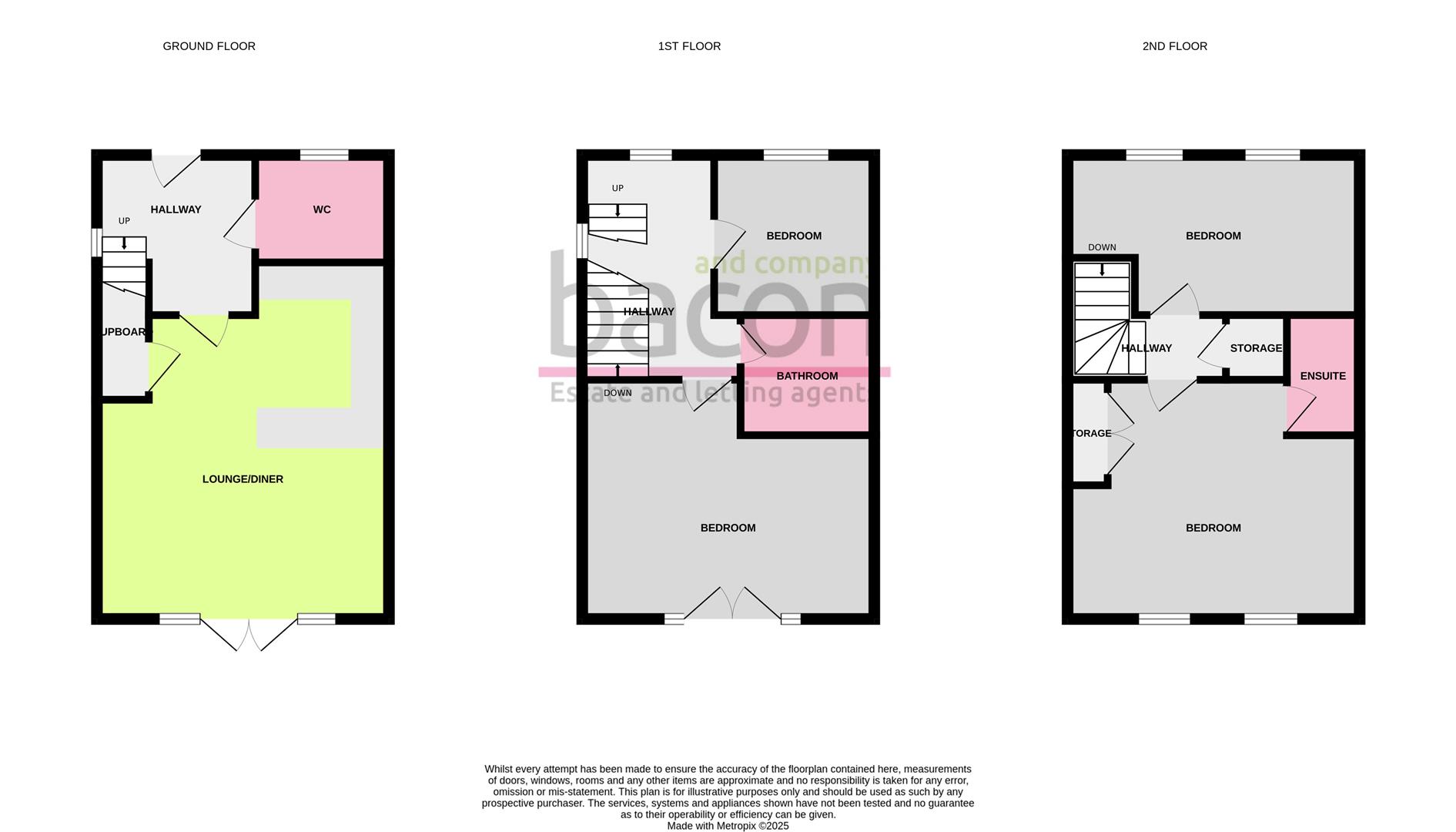Four bedroom semi-detached home situated within the Saxons Plain development. This home is set over three floors and briefly comprises; open plan kitchen/lounge/diner on the ground floor, downstairs W/C, two good sized bedrooms on the first floor, family bathroom, two generous double bedrooms on the second floor with one benefiting from an en-suite shower room. Externally the property has two tandem parking spaces, southerly aspect rear garden and is ideally situated close to the central green space.
Entrance Hall
Patterned tile flooring. Double glazed window. Levelled ceiling with pendant light. Stairs to first floor.
Downstairs W/C
Downstairs W/C / utility room. Tiled flooring. Toilet. Wash hand basin. Radiator. Washing machine. Boiler.
Size: 1.96 x 1.67 (6'5" x 5'5")
Kitchen/Lounge/Diner
Tiled flooring. Roll edge worktop. Range of base & wall mounted white high gloss cabinets. Double Oven. Gas Hob. Extractor fan. 1.5 bowl sink with drainer. Full sized dishwasher. Fridge/Freezer. Spotlights. Space for dining area and sofa. French doors to garden.
Size: 4.34 x 6.57 (14'2" x 21'6")
Stairs to First Floor
Bedroom Two
Double bedroom. Currently used as additional lounge space. Carpet. Radiator. TV point. Levelled ceiling with pendant light. Juliet balcony.
Size: 4.19 x 4.34 (13'8" x 14'2")
Bedroom Four
Carpet. Levelled ceiling with pendant light. Radiator. Double glazed window. TV point.
Size: 2.43 x 2.79 (7'11" x 9'1" )
Family Bathroom
Tiled flooring. Dual flush toilet. Floating wash hand basin. Bath with riser rail shower above. Spotlights. Extractor fan.
Size: 2.06 x 1.92 (6'9" x 6'3")
Stairs To Second Floor
Bedroom One
Generous double bedroom. Carpet. Levelled ceiling with pendant light. Two double glazed windows. Radiator. Double fitted wardrobe. Access to loft hatch. Thermostat.
Size: 4.20 x 4.33 (13'9" x 14'2")
En-Suite
Tiled flooring. Dual flush toilet. Floating wash hand basin. Large shower cubicle with sliding glass door. Riser rail shower. Spotlights. Extractor fan.
Size: 1.50 x 2.14 (4'11" x 7'0")
Bedroom Three
Double bedroom. Carpet. Dual aspect by way of three double glazed windows. Levelled ceiling with pendant light. Radiator.
Size: 2.85 x 4.35 (9'4" x 14'3")
Garden
Good size rear garden. Southerly aspect. Paved patio. Laid to lawn.
Parking
Two tandem parking spaces located next to the property.

