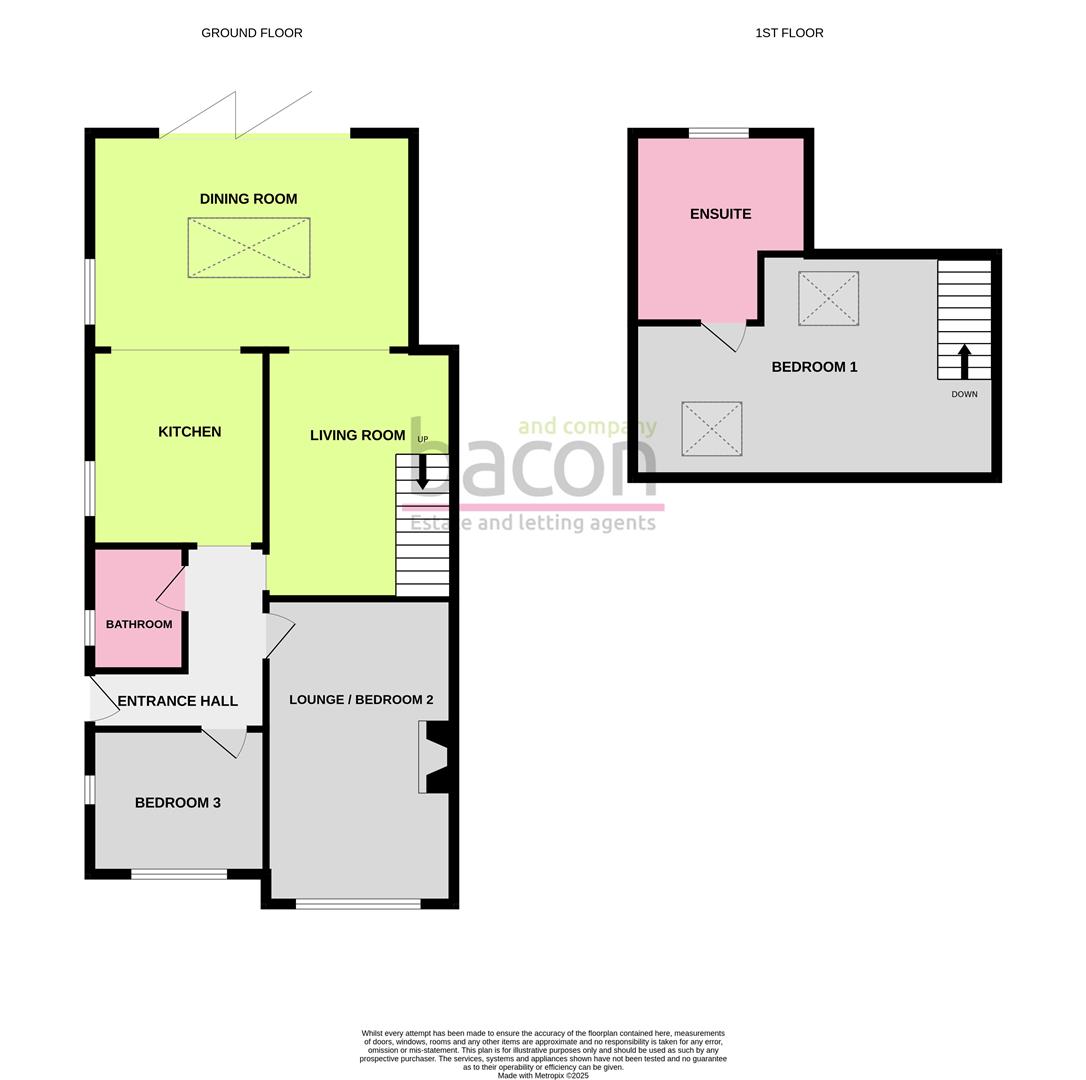Deceptively spacious two/three bedroom extended semi-detached chalet offering fantastic living accommodation and outside living / entertainment space. The accommodation briefly comprises: entrance hall, lounge / bedroom 2, extended 25ft L shaped kitchen / dining room with bi-fold doors, living room, ground floor bedroom 3 and family shower room/wc. To the first floor there is a 19ft main bedroom with luxury ensuite bathroom/wc. The property also benefits from gas fired central heating and double glazed widows.
Externally to the front there is a gravelled private driveway and area providing off road parking for 2/3 vehicles. Feature rear garden being secluded as backing onto park/recreation ground. The garden itself provides a great outside entertainment area with covered veranda with 15' studio/ office/ workshop. Landscaped garden being laid to lawn with sandstone patio area.
Double glazed door leading to:
Entrance Hall
Radiator.
Lounge / Bedroom 2
Open fireplace with oak beam over. Double glazed window with fitted plantation blind.
Size: 4.57m x 3.10m (15 x 10'2)
L Shaped Kitchen / Dining Room
Modern fitted kitchen. Part tiled. Comprising work surfaces with base units under comprising cupboards and drawers. Butler style sink unit with mixer tap. Matching eye level wall units. Breakfast bar peninsula with granite work top with cupboards and drawers under. Seven ring duel fuel range cooker with extractor cooker hood above. Feature double glazed roof light. Double glazed window to side. Recessed ceiling spotlighting. Radiator. Bi-fold double glazed doors leading out to the garden. Opens to;
Size: 7.62m max x 5.49mmax (25' max x 18'max)
Living Room
Staircase rising to the first floor. Radiator. (currently used as a dining area).
Size: 3.81m x 3.10m (12'6 x 10'2)
Bedroom 3
Dual aspect with double glazed windows. Fitted plantation blinds. Radiator.
Size: 2.64m x 2.36m (8'8 x 7'9 )
Bathroom/wc
Walk in fully tiled double shower with oversized shower head. Vanity unit incorporating wash hand basin, storage cupboard and enclosed close coupled wc. Double glazed window. Tiled floor. Recessed ceiling spot lighting. Chrome heated towel rail.
First Floor
Stairs from living room rising to main bedroom.
Main Bedroom
Eaves storage cupboard. Two 'Velux' double glazed windows. door to :
Size: 5.84m max x 3.76m (19'2 max x 12'4 )
Luxury En-suite Bathroom
Part tiled. Modern suite comprising deep panelled bath with mixer tap. Vanity unit with wash hand basin and cupboard under. Close coupled wc. Recessed ceiling spotlighting. Cupboard housing 'Ideal' gas fired boiler supplying hot water and central heating. Illuminated mirror. Double glazed window.
Size: 3.12m x 2.67m (10'3 x 8'9 )
Private Driveway
Gravelled providing off road parking for 2/3 vehicles.
Rear Garden
Secluded as backing onto recreation park. Landscaped to provide great outside entertainment area. Part laid to lawn. Sandstone patio area with undercover sun veranda. Deck with pergola. Timber office/studio/workshop in two sections, one with plastered and insulated walls. Power and light. Double glazed French doors.
Required Information
Council tax band:
Draft version: 1
Note: These details have been provided by the vendor. Any potential purchaser should instruct their conveyancer to confirm the accuracy.

