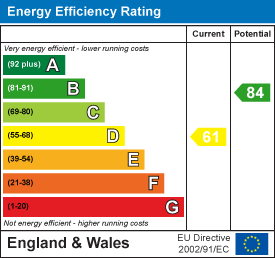A semi detached two double bedroom bungalow benefiting from West facing rear garden and further loft room. Briefly the accommodation comprises: entrance hall, living room, kitchen diner, two double bedrooms, bathroom/WC and loft room. Externally there is a covered lean to, garage, West facing rear garden and front garden with off-road parking. The property is within close proximity of local shops, school catchment, various public transport links and easy access to the A259. CHAIN FREE.
Entrance Hall
Radiator. Electrical consumer unit.
Living Room
Double glazed window to front. Radiator. Gas fireplace with mantle surround.
Kitchen/Diner
Tiled floor. Inset ceiling spotlights. Radiator. Wall mounted ‘Valliant’ combination boiler supplying gas central heating and hot water.
Kitchen Island comprising granite worksurface with five ring ‘Rangemaster’ ceramic hob with extractor cooker hood over. Drawers and cabinets below roll age works surface with inset ‘Franke’ single drainer sink with mixer tap and draining board. Space for fridge freezer. Matching range of cupboard drawers and eyelevel wall units fitted double oven double glazed window to side and overlooking rear garden double glazed door to lean to.
Bedroom One
Double glazed window overlooking rear garden. Radiator. Built-in triple wardrobe with shelving and hanging rail.
Bedroom Two
Double glazed bay window. Radiator.
Bathroom/WC
Fully tiled floor and walls. White suite comprising panelled ‘P’ shaped bath with wall mounted mixer tap controls, handheld attachment and overhead rainfall shower. Vanity unit with basin, mixer tap, and cupboards below for storage. Concealed cistern WC. Bidet. Mirror with LED light and shaving socket. Ladder style towel radiator. Double glazed window. Inset ceiling spotlights.
Stairs from kitchen/diner to:
Loft Room
Dual aspect. Two double glazed Velux windows with fitted blinds. Eve storage cupboards.
Outside
Lean to
Access to front drive via double gates. Door to rear garden. Leading to:
Garage
Up and over door. Glazed window. Power and light.
West facing rear garden
Block paved for ease and maintenance. Border surround.
Front Driveway
Off-road parking for 2 to 3 vehicles.

