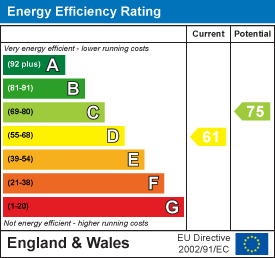We are pleased to offer for sale this delightful three bedroom end of terrace family home, the property does require modernisation throughout, however has bags of potential.
In brief the property consists of two separate living rooms, one set up as a dining space & the other a separate lounge area, there is a fitted kitchen & a utility room which completes the ground floor accomodation, on the first floor you have two spacious double bedrooms and a large single, there is also a fitted four piece family bathroom.
Externally you have both front & rear gardens & the potential to add off street parking (STNPC).
The property has no ongoing chain so don't miss out & call us today.
Entrance Hall
Double glazed front door, dado rail, access to understairs storage cupboards one of which houses the meters for the property, stairs to first floor landing.
Size: 4.60m x 1.65m (15'1 x 5'5)
Separate Lounge
Carpeted floor, bay window, gas fireplace, single radiator.
Size: 4.34m x 3.30m (14'3 x 10'10)
Separate Dining Room
Carpeted floor, electric fireplace, window, single radiator.
Size: 3.71m x 3.02m (12'2 x 9'11)
Fitted Kitchen
Roll edge laminate work surfaces with cupboards below & matching eye level cupboards, inset stainless steel sink unit, space for oven, tiled splashbacks.
Size: 2.87m x 1.93m (9'5 x 6'4)
Utility Room
Space & provision for washing machine & tumble dryer, various shelving units, access to rear garden.
Size: 3.43m x 2.06m (11'3 x 6'9)
First Floor Landing
Carpeted floor, loft hatch access.
Size: 2.18m x 1.98m (7'2 x 6'6)
Bedroom One
Carpeted floor, single radiator, bay window.
Size: 4.34m x 3.02m (14'3 x 9'11)
Bedroom Two
Carpeted floor, window, fitted storage cupboard housing Worcester combination boiler, single radiator.
Size: 3.81m x 3.02m (12'6 x 9'11)
Bedroom Three
Carpeted floor, single radiator, window.
Size: 2.26m x 1.98m (7'5 x 6'6)
Fitted Four Piece Bathroom Bathroom
Tile effect vinyl flooring, panel enclosed bath with shower attachment over, separate shower cubicle with integrated electric shower, low flush WC, hand wash basin, obscured glass window.
Size: 2.77m x 1.96m (9'1 x 6'5)
Externally
Front Garden
Pathway leading to front door, various flower & shrub borders.
Rear Garden
Patio area stepping on to lawned area, various shrub & flower borders, fence enclosed, further patio area with timber built shed.
Council Tax
Band C

