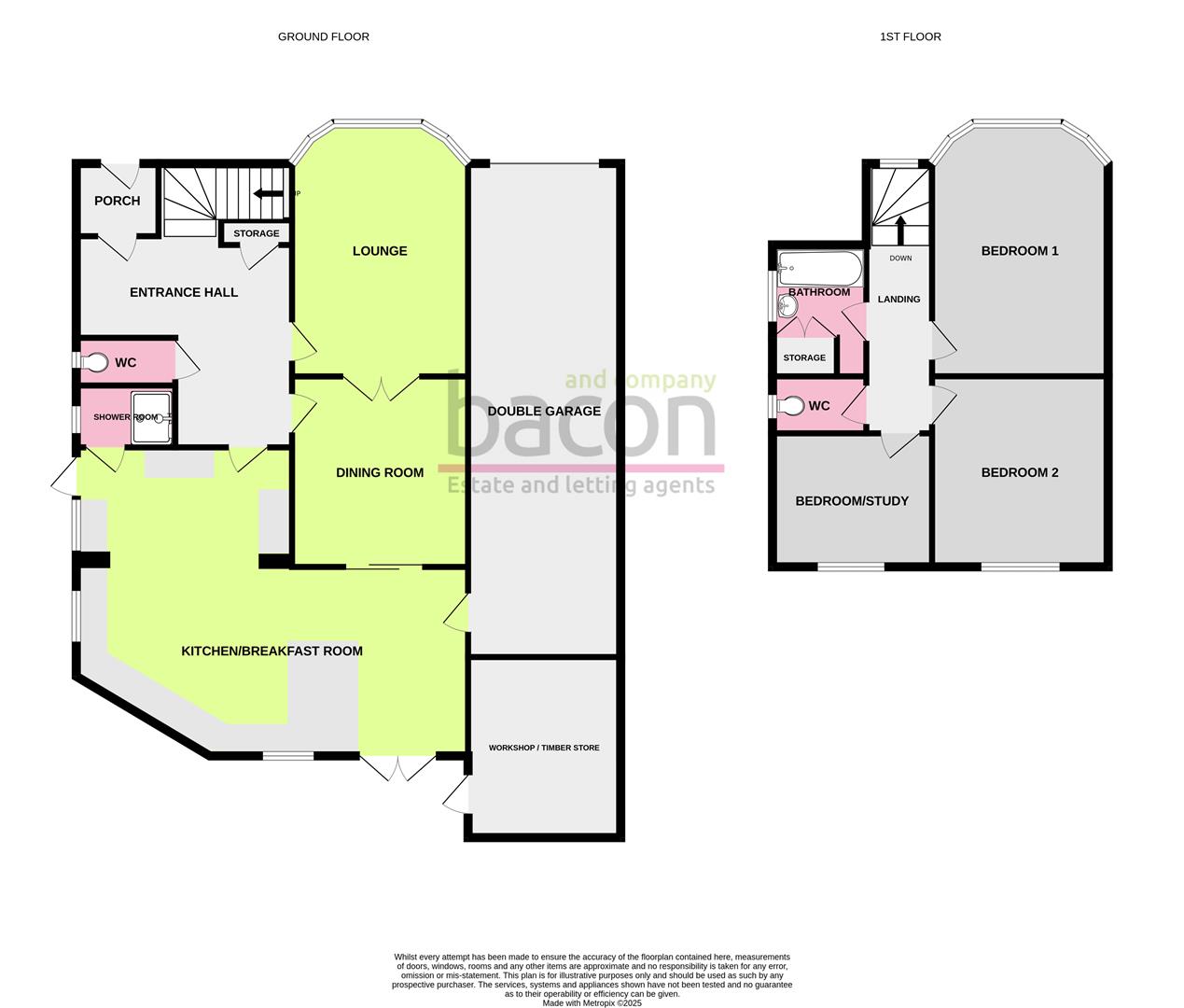We are delighted to offer for sale this deceptively spacious & extended three bedroom family home having the added benefit of two separate reception rooms and an open plan kitchen / breakfast room.
In Brief the property comprises of a seperate entrance porch opening into a spacious entrance hallways with doors too, a bay front lounge area with sliding doors into the dining space, a ground floor WC, the kitchen / breakfast room is positioned in the extension to the rear and has a breakfast bar with seating for four people, there is also a ground floor shower room for ease if required, you have direct access into the double length garage from the kitchen / breakfast room.
Up on the first floor you have two spacious double bedrooms, the master being bay fronted again, the third bedroom or home office is multi purpose depending on which option you would prefer, there is also a separate WC and family bathroom to complete the internal accommodation.
Externally you have a front driveway offering off street parking for approximately three plus vehicles, a double length garage and an elevated sun trap rear garden with a log cabin to the rear.
The property has the added benefit of no ongoing chain & being in a great school catchment area!
Entrance Porch
Wooden front door, tiled floor, shelving units, further front door.
Size: 1.42m x 1.02m (4'8 x 3'4)
Entrance Hallway
Carpeted floor, PVCU double glazed window, single radiator, picture rail, textured ceiling, stairs leading to first floor, access to understairs storage.
Size: 3.15m x 3.02m (10'4 x 9'11)
Lounge
Carpeted floor, PVCU double glazed bay window, single radiator, picture rail, textured ceiling, various power points, television point, gas fire, sliding doors to dining room.
Size: 5.13m x 3.51m (16'10 x 11'6)
Dining Room
Carpeted floor, single radiator, various power points, picture rail, gas fire,textured ceiling, sliding door to Kitchen / Breakfast Room.
Size: 3.71m x 3.51m (12'2 x 11'6)
Ground Floor WC
Vinyl floor, part tiled walls, low flush WC, PVCU double glazed window, textured ceiling, dado rail.
Size: 1.37m x 0.69m (4'6 x 2'3)
Kitchen Breakfast Room
Carpeted tiled floor, roll edge solid work surfaces with cupboards below and matching eye level cupboards with a high gloss finish, space for washing machine and fridge freezer units, eye level oven, separate oven with four ring induction hob above, spotlights, skimmed ceiling, radiator, inset stainless steel sink unit with mixer tap, matching integrated dishwasher, breakfast bar area with seating for four, various PVCU double glazed windows, three wall mounted light fittings, PVCU double glazed doors to rear garden, access to ground floor shower room and direct access to double length garage, PVCU double glazed door to undercover side access.
Size: 6.65m x 6.12m (21'10 x 20'1)
Ground Floor Shower Room
Tiled floor, tiled walls, fitted shower cubicle having an integrated power shower, window, spotlights.
Size: 1.37m x 0.79m (4'6 x 2'7)
First Floor Landing
Carpeted floor, PVCU double glazed window, textured ceiling, loft hatch access.
Size: 4.80m x 0.97m (15'9 x 3'2)
Bedroom One
Carpeted tile floor, PVCU double glazed bay window, single radiator, various power points, picture rail, two fitted double wardrobes with various hanging rails and shelving further cupboards above.
Size: 4.83m x 3.48m (15'10 x 11'5)
Bedroom Two
Laminate floor, single radiator, PVCU double glazed window, picture rail, skimmed ceiling, various power points.
Size: 3.58m x 3.48m (11'9 x 11'5)
Bedroom Three / Home Office
Carpeted floor, single radiator, PVCU double glazed window, various power points.
Size: 2.57m x 2.08m (8'5 x 6'10)
Family Bathroom
Carpeted floor, panel enclosed bath with shower attachment above, part tiled walls, pedestal hand wash basin with hot & cold tap, PVCU double glazed obscured glass window, fitted storage cupboards with slatted shelving, textured ceiling.
Size: 2.13m x 2.08m (7 x 6'10)
Separate WC
Laminate floor, low flush WC, part tiled walls, PVCU double glazed obscured glass window, textured ceiling.
Size: 2.08m x 0.89m (6'10 x 2'11)
Externally
Front Garden
Mainly laid to off street parking for three plus vehicles, mature shrub and bush borders, fence enclosed, gated side access.
Rear Garden
Patio area, stepping up onto timber built decked area, access into outside workshop / timber store, steps leading up to elevated lawn area, having various mature shrub, tree and plant borders, separate veggie patch area, polytunnel with racking, timber built log cabin with raised decked area, gated side access, PVCU storage shed, water but, outside tap.
Double Length Garage
Having an up & over door, power & lighting and various shelving units.
Council Tax
Band E
