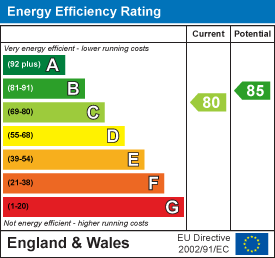A two bedroom warden assisted residence in the sought after Highfield Court built by McCarthy and Stone. Briefly the accommodation comprises: entrance hall, lounge/diner, kitchen, two bedrooms and shower room/wc.
Communal amenities include: residents lounge, unallocated parking, guest suite, laundry room, beautifully maintained communal garden to the rear of the property, buggy and charging facility and high speed passenger lift.
The property is situated within close proximity to Broadwater Thoroughfare which benefits from many local shops, restaurants, cafe's and transport routes.
The property is being sold with vacant possession and no onward chain.
Communal Hallway
Accessed via glazed communal doors with security entryphone system. Access to communal facilities. Stairs or passenger lift to second floor. Private door to flat.
Entrance Hall
Night storage heater. Recessed storage cupboard. Emergency pull cord and secure wireless entry system.
Lounge
Double glazed window. Night storage heater. Emergency pull cord. Levelled and coved ceiling. Double doors opening to:
Size: 5.69m x 3.71m (18'8 x 12'2)
Kitchen
Roll edge work surface having inset single drainer stainless steel sink with swan neck mixer tap and draining board. 'AEG' 4 ring electric hob with extractor cooker hood over. 'AEG' Fitted fan oven. Undercounter fridge and freezer. Matching range of cupboards, drawers and eye level wall units. Tiled splash back surround. Double glazed window. Levelled and coved ceiling. Walk in storage cupboard housing hot water system. Emergency pull cord.
Size: 3.12m x 1.75m (10'3 x 5'9)
Bedroom One
Double glazed window. Night storage heater. Levelled and coved ceiling. Built in double wardrobe with sliding mirrored doors, hanging rail and shelving. Emergency pull cord.
Size: 4.06m x 3.66m (13'4 x 12'0)
Bedroom Two
Double glazed window. Electric radiator. Emergency pull cord.
Size: 4.14m x 2.84m (13'7 x 9'4)
Shower Room/W.C
Step in shower tray with glazed surround, sliding door, grab rail, and wall mounted controls with overhead shower. Vanity unit having wash hand basin with shelving and storage cupboard below. Close coupled WC. Extractor fan. Towel radiator. Tiled walls. Shaving socket with light. Emergency pull cord.
Communal Facilities
Highfield Court offers a communal lounge with kitchen area, a laundry room and a guest suite.
Communal Grounds
Landscaped and well kept communal gardens surround the development with seating areas.
Residents Parking
Non allocated residents parking spaces with the development grounds. Secured via gate. There is also charging points for electric buggies.
Lease & Maintenance
Lease: 107 years remaining
Service Charge: £5397.72 per annum
Ground Rent: £495 per annum
Council Tax: Band C

