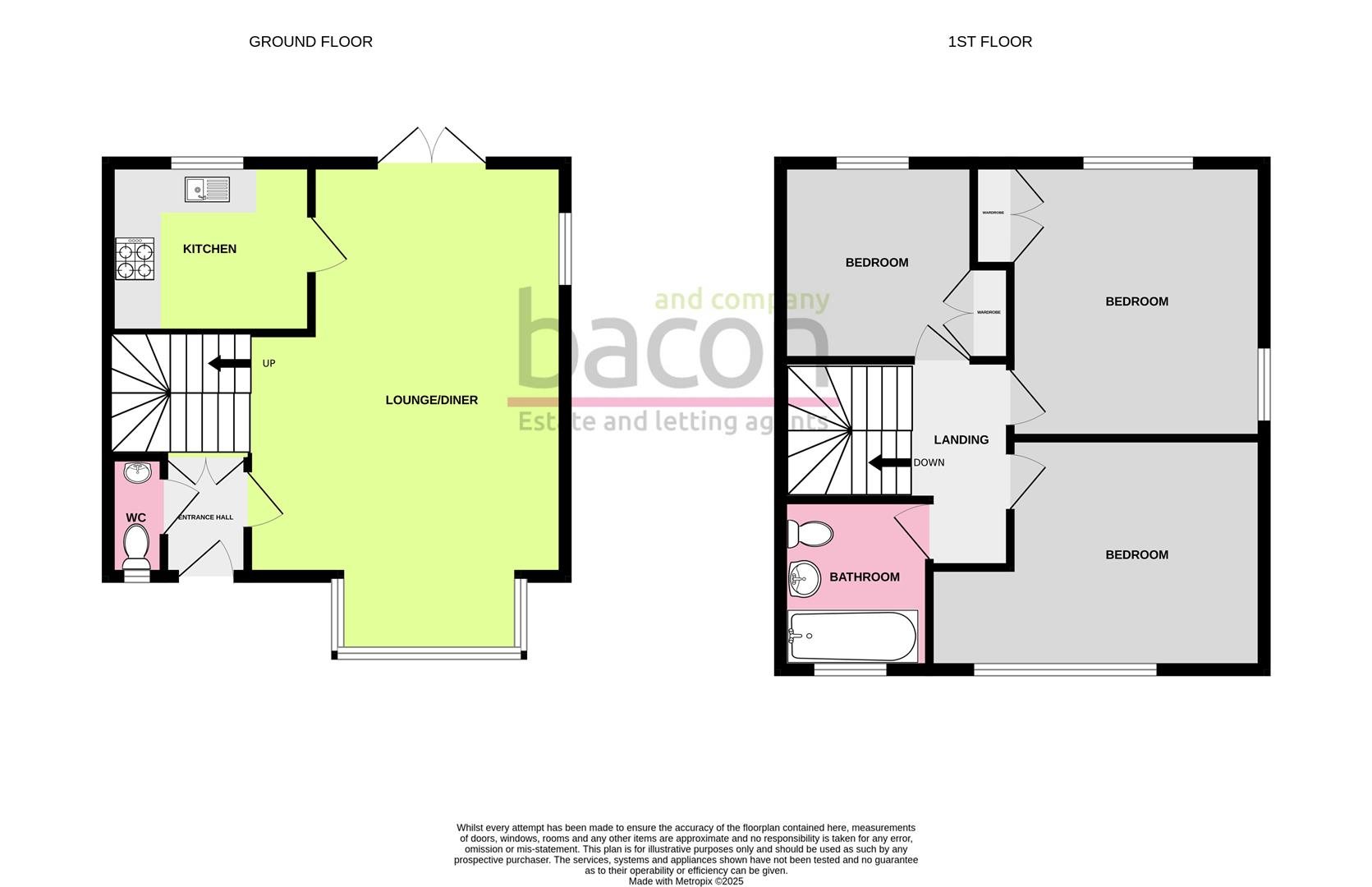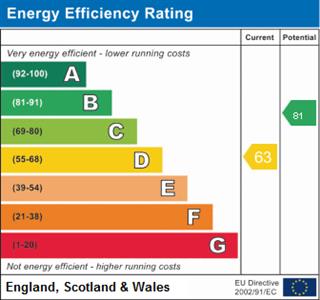Welcome to Holly Cottage, a charming semi-detached house nestled in the picturesque village of West Chiltington, RH20. This delightful property offers a perfect blend of comfort and convenience, making it an ideal home for families or those seeking a peaceful retreat.
Upon entering, you will find a spacious reception room that provides a warm and inviting atmosphere, perfect for relaxation or entertaining guests. The house boasts three generously sized double bedrooms, ensuring ample space for everyone. The well-appointed bathroom caters to your daily needs with ease. With no chain involved, this property is ready for you to move in and make it your own.
In summary, Holly Cottage presents a wonderful opportunity to acquire a well-maintained home in a serene setting. With its three double bedrooms, inviting reception room, and convenient parking, this property is sure to appeal to a variety of buyers. Do not miss the chance to view this charming residence and experience the lifestyle it has to offer.
Entrance Hallway
Wooden stable door, tiled floor, single radiator, skimmed ceiling with coving, access to understairs storage cupboard with space for washing machine / tumble dryer.
Size: 1.65m x 1.17m (5'5 x 3'10)
Ground Floor WC
Tiled floor, low flush WC, contemporary hand wash basin with vanity unit below and mixer tap, tiled splashback, single radiator, skimmed ceiling with coving, double glazed window.
Size: 1.47m x 0.76m (4'10 x 2'6)
Open Plan Lounge / Dining Room
Carpeted floor, two radiators, various power points, television point, two double glazed windows one of which is a bay window, double glazed doors leading out into rear garden, textured ceiling with coving.
Size: 6.83m x 4.42m (22'5 x 14'6)
Modern Fitted Kitchen
Tiled floor, roll edge laminate work surfaces with cupboards below and matching eye level cupboards, space for dishwasher, space for fridge freezer, double glazed window, textured ceiling with coving, wall mounted cupboard housing Worcester boiler, fitted oven with four ring electric hob over and extractor fan above, inset single drainer sink unit with mixer tap, various shelving units, tiled splashbacks.
Size: 2.82m x 2.36m (9'3 x 7'9)
First Floor Landing
Carpeted floor, power point, loft hatch access, smoke detector, textured ceiling with coving.
Size: 3.25m x 2.84m (10'8 x 9'4)
Master Bedroom
Carpeted floor, single radiator, various power points, textured ceiling with coving, double glazed window.
Size: 4.65m x 3.23m at maximum measurements (15'3 x 10'7
Bedroom Two
Carpeted floor, single radiator, various power points, fitted wardrobe with various hanging rails and shelving, textured ceiling with coving, double glazed window.
Size: 3.84m x 3.48m (12'7 x 11'5)
Bedroom Three
Carpeted floor, single radiator, double glazed window, textured ceiling with coving, fitted wardrobe with various hanging rails and shelving.
Size: 2.79m x 2.74m (9'2 x 9)
Family Bathroom
Tiled floor, low flush WC, contemporary hand wash basin with mixer tap, panel enclosed bath with shower attachment over, double glazed window, fully tiled walls, single radiator, textured ceiling with coving, wall mounted light.
Size: 2.36m x 2.06m (7'9 x 6'9)
Externally
Off Street Parking & Garage
Allocated Garage with the ability to park in front of.
Front Garden
Mainly laid to paving with various mature shrub and plant borders, dwarf wall enclosed, gated front entrance, gated side access.
Rear Garden
Patio area stepping on lawned area having various mature shrub, tree & plant borders, fence and wall enclosed, gated side access.
Council Tax
Band E

