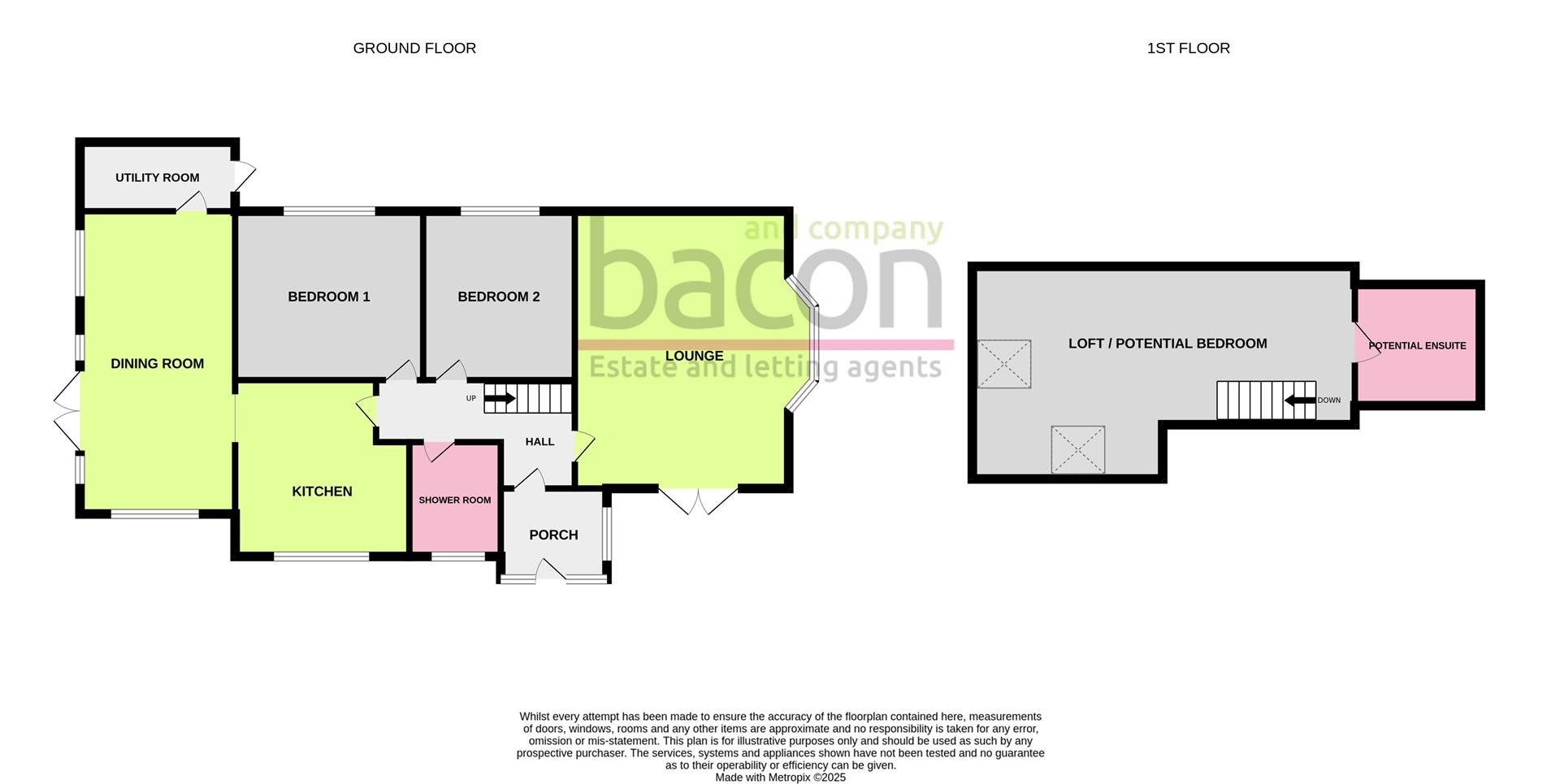A spacious two bedroom and two reception room detached bungalow situated on a larger than average plot within the popular catchment area of Broadwater. The property has been updated throughout by the current owner and consists of an enclosed entrance porch, reception hall, lounge, dining room, kitchen, utility room, two double bedrooms, shower room/w.c, private driveway, double garage and gardens to three sides. **In addition to the main bungalow, the loft areas have been updated and extended to by previous owners and we are seeking confirmation as to whether these areas can be classed as rooms with the required sign off. As it stands the property has been valued and is being sold as a two bedroom bungalow**
Enclosed Entrance Porch
Access via double glazed front door. South and west aspect double glazed windows. Radiator. Wood flooring. Coved and textured ceiling. Park glazed wooden door to reception hall.
Size: 1.98m x 1.63m (6'6 x 5'4)
Reception Hall
Radiator. Part wood panelled walls. Central heating thermostat. Dado rail. Coved and textured ceiling with two ceiling light points. Staircase to loft.
Size: 3.99m x 2.46m (13'1 x 8'1)
Lounge
South aspect via a double glazed bay window with fitted wooden shutters. Feature wall mounted electric fire. Two radiators. Dimmer switch. Coved and textured ceiling with two ceiling light points. Double glazed French doors to front garden.
Size: 5.31m x 4.19m (17'5 x 13'9)
Dining Room
Dual aspect via West and North facing double glazed windows with fitted wooden shutters. Two radiators. Solid wood flooring. Two feature walls. Dimmer switch. Coved and textured ceiling with two ceiling light points. Double glazed French doors to rear garden.
Size: 5.36m x 2.87m (17'7 x 9'5)
Kitchen
Fitted suite comprising of a one and a half bowl single drainer sink unit having mixer taps and storage cupboards below. Areas of work surfaces offering additional cupboards and drawers under. Matching shelved wall units with lighting under. Inset four ring hob with extractor hood over. Fitted oven and grill with warming tray below. Space for upright fridge/freezer. Integrated dishwasher. Pull out pantry. Cupboard housing the homes wall mounted central heating boiler (new in 2022). Radiator. Wood flooring. Part tiled walls. West aspect double glazed window with fitted wooden shutters. Coved and textured ceiling with spotlights. Dimmer switch.
Size: 3.91m x 3.30m (12'10 x 10'10)
Utility Room
Roll top worksurface with space for washing machine and tumble dryer below. Wall mounted shelved unit. Tile effect vinyl floor flooring. Extractor fan. Coved and textured ceiling. Double glazed door to front garden.
Size: 2.69m x 1.42m (8'10 x 4'8)
Bedroom One
East aspect double glazed window with fitted wooden shutters. Fitted bedroom wardrobes with mirror fronted sliding doors to width of room. Radiator. Feature wall. Coved and textured ceiling.
Size: 3.35m x 3.33m (11'0 x 10'11)
Bedroom Two
East aspect via double glazed windows with fitted wooden shutters. Radiator. Coved and textured ceiling.
Size: 3.02m x 3.02m (9'11 x 9'11)
Shower Room/W.C
Fitted suite comprising of a walk-in double shower cubicle with tiled surround and shower unit. Wash hand basin with mixer taps and drawers below. Concealed push button WC. Two chrome ladder design radiators. Tiled walls. Levelled and coved ceiling with spotlights. Obscure glass double glazed window.
Size: 2.03m x 1.75m (6'8 x 5'9)
Loft / Potential Bedroom
Dual aspect via two West and one North facing Velux double glazed windows. Part wood panelled walls. Two radiators. Three eaves storage cupboards. Levelled and sloping ceiling with spotlights.
Size: 7.24m x 4.17m max (23'9 x 13'8 max)
Potential En-Suite Bathroom
Modern fitted suite comprising of a panelled bath having mixer taps with shower attachment. Wash hand basin with mixer taps and drawers below. Concealed push .button WC. Radiator and heated towel. Tiled walls. Two wall light points. Level and sloping ceiling with spotlights. West aspect double glazed Veux window.
Size: 2.13m x 2.03m (7'0 x 6'8)
OUTSIDE
The property sits on a large corner plot with gardens to three sides, all enclosed by fence panelling and offering a great deal of seclusion and sunlight throughout the day.
Front Garden
Predominantly South facing and laid to lawn with flower and shrub borders. Raised patio area with space for garden table and chairs and outside wall lights. An irrigation system has been installed around the garden areas.
Side Garden
Predominantly West facing. With the majority of area being laid to lawn with flower and shrub borders. Paved pathway to the homes front door and also to the rear garden. Outside water tap.
Rear Garden
Predominantly North and West facing. The entire area is paved with a small section laid to lawn and offering ample space for garden table and chairs and entertainment. Storage shed. Summer house. Outside wall light. External power socket.
Private Driveway
Accessed via wooden double gates. Space for off street parking. Leading to garage and rear garden.
Double Garage
Accessed via an up and over door or a personal door. Power and light. Obscure glass double glazed window.
Size: 5.33m x 5.13m (17'6 x 16'10)
Council Tax
Council Tax Band D

