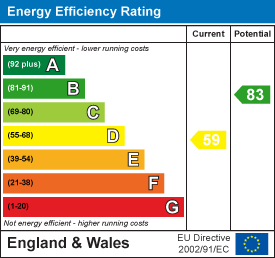An extended four bedroom mid terrace family home situated within the sought after catchment area of Broadwater. The accommodation consists of a reception hall, lounge, open plan kitchen/dining room, first floor landing, three first floor bedrooms and family bathroom/w.c, second floor landing, second floor principle bedroom and shower room/w.c, private driveway, rear garden, garden cabin and workshop.
Reception Hall
Accessed via a composite front door. West aspect obscure glass double glazed window. Radiator in decorative casing. Wood effect LVT flooring. Central heating thermostat. Levelled and coved ceiling. Staircase to first floor landing with an understairs storage cupboard. Doors to lounge and kitchen.
Size: 4.39m x 1.85m (14'5 x 6'1)
Lounge
West aspect via a double glazed bay window with fitted blinds. Chimney breast with alcoves for television and sound bar. Fitted modern electric flame effect fire (available via separate negotiation). Radiator. Wood effect LVT flooring. Coved and textured ceiling.
Size: 3.99m into bay x 3.35m (13'1 into bay x 11'0)
Open Plan Kitchen/Dining Room
Kitchen Area
Re-fitted suite comprising of a one and a half bowl single drainer sink unit with mixer taps and having storage cupboard and integrated dishwasher below. Areas of work surfaces offering additional cupboards and drawers under. Matching shelved wall units and display shelving. Fitted 'Bosch' double oven and grill. Four ring induction hob. Integrated fridge and washing machine. Wood effect LVT flooring. Levelled and coved ceiling with spotlights. East aspect double glazed window. Opening to dining area.
Size: 4.39m x 2.41m (14'5 x 7'11)
Dining Area
East aspect via double glazed French doors to the rear garden. Wall recess for television and display. Tall panel radiator. Wood effect LVT flooring. Levelled and coved ceiling.
Size: 4.01m x 3.33m (13'2 x 10'11)
First Floor Landing
Built in linen cupboard housing the homes wall mounted central heating boiler. Levelled and coved ceiling. staircase to second floor landing. Doors to all first floor rooms.
Size: 2.67m x 2.49m (8'9 x 8'2)
Bedroom Two
West aspect via a double glazed bay window with fitted blinds. Two fitted double bedroom wardrobes with matching storage cupboards over and separate chest of drawers. Radiator in decorative casing. Fitted window seat with storage. Two wall light points. Coved and textured ceiling.
Size: 4.57m into bay x 3.38m (15'0 into bay x 11'1)
Bedroom Three
East aspect via double glazed windows. Radiator. Levelled and coved ceiling.
Size: 3.63m x 3.40m (11'11 x 11'2)
Bedroom Four
West aspect double glazed window with fitted blind. Radiator. Coved and textured ceiling.
Size: 2.72m x 2.44m (8'11 x 8'0)
Family Bathroom/W.C
Fitted suite comprising of a shaped panelled bath with mixer taps and having shower head and shower screen over. Wash hand basin with mixer taps and storage cupboard below. Push button w.c. Tile effect vinyl flooring. Chrome ladder design radiator. Tiled walls. Levelled and coved ceiling. Two obscure glass double glazed windows.
Size: 2.39m x 1.91m (7'10 x 6'3)
Second Floor Landing
Levelled and coved ceiling. Doors to bedroom one and shower room.
Size: 2.18m x 1.93m (7'2 x 6'4)
Bedroom One
NB: Room narrows in width to 10'5. Dual aspect via East facing double glazed windows and two West facing velux windows. Radiator. Levelled and coved ceiling.
Size: 5.28m max x 5.18m max (17'4 max x 17'0 max)
Shower Room/W.C
Fitted suite comprising of a step in shower cubicle with shower unit and tiled surround. Pedestal wash hand basin with mixer taps. Push button w.c. Tiled walls. Wood effect vinyl flooring. Extractor fan. Levelled and coved ceiling. Obscure glass double glazed window.
Size: 1.65m x 1.35m (5'5 x 4'5)
OUTSIDE
Private Driveway
Brick block paved and providing off street parking.
Rear Garden
A further feature of the home and divided into three main areas. The first area of garden is laid to composite decking to the rear and full width of the home offering ample space for outside garden table and chairs. The second area of garden is laid to lawn with flower and shrub borders to either side and with stepping stones leading to the final area of garden, laid as additional composite decked patio area with space for hot tub (available via separate negotiation).
Garden Cabin
Accessed via West facing double glazed bi-folding doors. Fitted bar. Power and light. Built in storage cupboard. Carpeted. Levelled ceiling with spotlights. Internal door to workshop.
Size: 5.31m x 3.56m (17'5 x 11'8)
Workshop
Two internal windows allowing light in from the cabin. Power and light. Doors providing rear access.
Size: 5.36m x 1.68m (17'7 x 5'6)
Council Tax
Council Tax Band C

