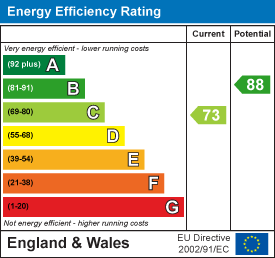We are delighted to offer this beautifully refurbished three-bedroom terraced home, ideally situated with views overlooking Victoria Park and within close proximity the town centre and mainline railway station. The property features an entrance hall leading to two spacious reception rooms and a modern fitted kitchen complete with integrated white goods. Upstairs, there are three well-proportioned bedrooms and a contemporary family bathroom with WC. Outside, the home benefits from both front and rear gardens. Additional advantages include gas-fired central heating and PVCu double-glazed windows throughout. Council Tax Band: C. EPC Rating: C. Available October.
Entrance Hall
Stained glass window. Gas central radiator. Floor boards. Carpeted stairs leading to first floor. Understairs storage cupboard with coat hooks, fuse board and meter.
Lounge
Floor boards throughout. Double glazed window facing west with views over the park. Radiator. Square archway to:
Dining Room
Floor boards throughout. Feature fire place. Double glazed window facing east.
Size: 3.53m x 3.10m (11'7 x 10'2 )
Kitchen
Comprising of single drainer stainless steel sink unit having cupboards under. Additional cupboard and draws. Matching wall unit. Free standing washing machine. Free standing fridge/freezer. Electric oven and induction hob. Shelved built in larder. Double glazed window and double glazed door to garden.
Size: 2.67m x 1.93m (8'9 x 6'4 )
Bedroom One
Double glazed bay window with views over park. Radiator. Alcoves with fitted double wardrobe and fitted drawer unit and storage cupboard. Carpeted.
Size: 4.37m x 3.12m (14'4 x 10'3 )
Bedroom Two
Double glazed window. Radiator. Alcove with fitted double wardrobe and housing boiler. Carpeted.
Size: 3.58m x 3.05m (11'9 x 10' )
Bedroom Three
Oriel double glazed bay window with views across Park. Radiator. Carpeted.
Size: 2.13m x 1.93m (7' x 6'4 )
Bathroom/Wc
White suite comprising panelled bath with chrome shower and tiled wall. Pedestal wash hand basin. Close coupled wc. Heated towel rail. Obscured double glazed window.
Front Garden
Block paved path to front door. Decorative slate.
Rear Garden
Paved patio area. Majority laid to lawn. Pedestrian rear access.

