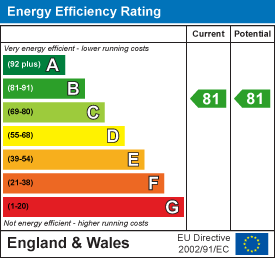A two bedroom, two bathroom second floor apartment benefiting from an allocated parking space in a gated residence located in central Worthing. Briefly the accommodation comprises: entrance hall, living room, kitchen, two bedrooms, bathroom and ensuite to bedroom one. Externally there is an allocated parking space located to the rear of the building. Further benefits include, double glazing, underfloor heating, residence passenger lift and a remainder of 999 year lease. The property is conveniently situated within close proximity of Worthing Town Centre, seafront, amenities and local transport routes.
Communal Entrance
Secure door with stairs of passenger lift to:
Third Floor
Hallway with private door to:
Entrance hall
Electrical consumer unit. Storage cupboard. Double fronted airing cupboard with wall mounted combination boiler supplying gas central heating and hot water. Underfloor heating. Thermostat.
Living Room
Dual aspect. Two double glazed windows. Underfloor heating. Double doors to:
Size: 4.34m x 3.58m (14'3 x 11'9)
Kitchen
Work surface having inset 1 1/2 bowl stainless steel sink with mixer tap and draining board. 4 ring gas hob with extractor cooker hood over. Neff appliances including: Fitted oven, integrated washer/dryer, fridge/freezer and dishwasher. Matching range of cupboards, drawers and eye level wall units. Tiled splashback and floor. Inset ceiling spotlights. Underfloor heating.
Size: 3.58m x 1.70m (11'9 x 5'7)
Bedroom One
Double glazed window. Underfloor heating. Built-in double wardrobe with shelving and hanging rail. Door to:
Size: 3.89m x 3.18m (12'9 x 10'5)
Ensuite
White suite comprising step in shower tray with glazed sliding door, overhead shower and mixer tap. Vanity unit with wash hand basin and mixer tap, cupboards below and concealed cistern wc. Tiled floor and walls. Ladder style towel radiator. Extractor fan. Underfloor heating.
Bedroom Two
Double glazed Velux window. Underfloor heating.
Size: 3.58m x 2.03m (11'9 x 6'8)
Bathroom/WC
White suite comprising panelled bath and mixer tap. Vanity unit with wash hand basin and mixer tap, cupboards below and concealed cistern wc. Tiled floor and walls. Ladder style towel radiator. Extractor fan. Underfloor heating.
Outside
Allocated Parking
Located to the rear of the building. One allocated parking space (number 16).
Bike Store
Located to the rear of the building.
Lease Length and Council Tax Band
Length of lease: Remainder of 999 years
Annual service charge: £3,161.58 per annum
Service charge review period: TBC
Annual ground rent: £200 per annum
Ground rent review period: TBC
Council tax band: Band C
Draft version: 1
Note: These details have been provided by the vendor. Any potential purchaser should instruct their conveyancer to confirm the accuracy.

