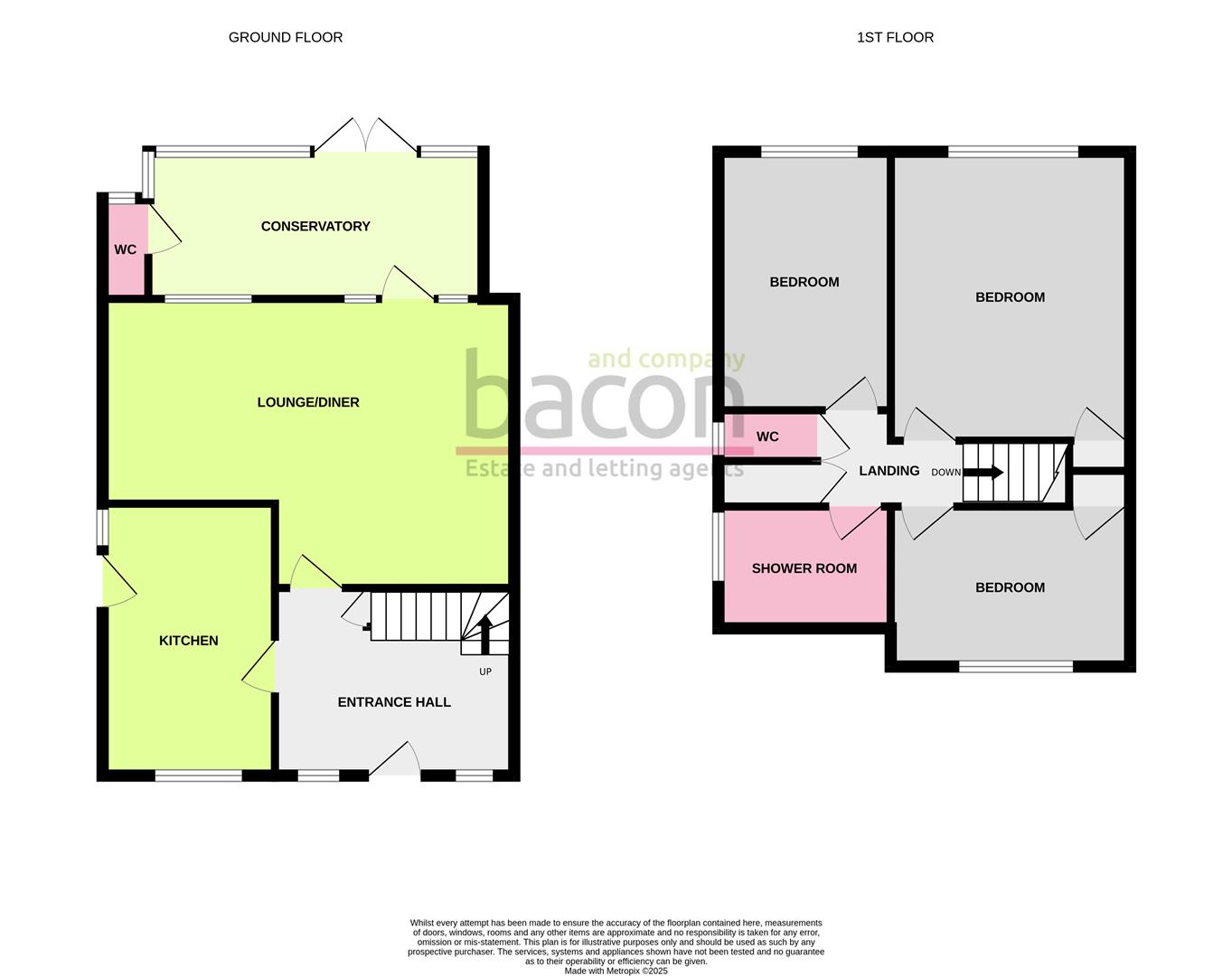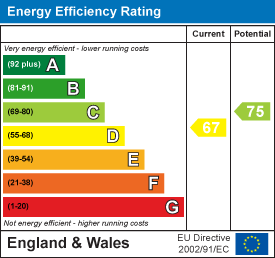Popular three bedroom semi-detached house with private drive to garage and featuring a delightful South facing rear garden. The property was built in 1957 and this is the first time the house is to be sold since new. The accommodation briefly comprises: entrance hall , ground floor cloakroom, kitchen/breakfast room, 20' south facing lounge/diner, sun lounge, three double bedrooms and shower room with separate wc. The property also benefits from double glazing and gas fired central heating. Externally there is a block paved private drive with 6ft wooden double gates leading to garage. Front garden and a delightful secluded South facing rear garden.
Double glazed front door leading to:
Spacious Entrance Hall
Double glazed windows. Radiator. Understairs storage cupboard. Staircase rising to the first floor.
Size: 3.51m x 1.83m (11'6 x 6')
Lounge / Diner
Natural stone fireplace with electric fire. Two radiators. Glazed door leading out to:
Size: 6.22m x 4.37m max (20'5 x 14'4 max)
Sun Lounge
Part brick with PVCu double glazed windows with vertical blinds. Double glazed french doors leading out to garden. Further door from sun lounge to:
Size: 4.98m x 2.18m (16'4 x 7'2 )
Ground Floor Cloakroom
Close coupled wc. Wash hand basin. Double glazed window.
First Floor Landing
Walk in shelved linen cupboard housing hot water tank with immersion. Access to loft space via folding ladder.
Bedroom 1
Built in floor to ceiling wardrobes with hanging space and storage cupboards. Further built in storage cupboard. Radiator.
Size: 4.27m x 3.51m (14' x 11'6 )
Bedroom 2
Double glazed window. Radiator.
Size: 3.78m x 2.57m (12'5 x 8'5)
Bedroom 3
Double glazed window. Radiator. Built in wardrobe/storage cupboard.
Size: 3.53m x 2.36m (11'6" x 7'8" )
Shower Room
Walk-in shower cubicle with chrome shower. Vanity unit with wash hand basin with cupboard under. Light with shaver point. Double glazed window. Radiator. 'Dimplex' wall heater.
Sep Wc
Close coupled wc. Double glazed window.
Private Drive
Block paved with standing for a couple of vehicles. ^ft wooden double gates with further driveway leading to:
Garage
Brick built. Power and light. Up and over door.
Front Garden
Laid to lawn. Attractive alpine rockery.
South Facing Rear Garden
Delightful secluded South facing rear garden. Full width paved patio. Remainder laid to lawn with flower bed and borders with flowers, shrubs and bushes. Greenhouse. Timber garden shed. Outside water tap.
Required Information
Council tax band: D
Draft version: 1
Note: These details have been provided by the vendor. Any potential purchaser should instruct their conveyancer to confirm the accuracy.

