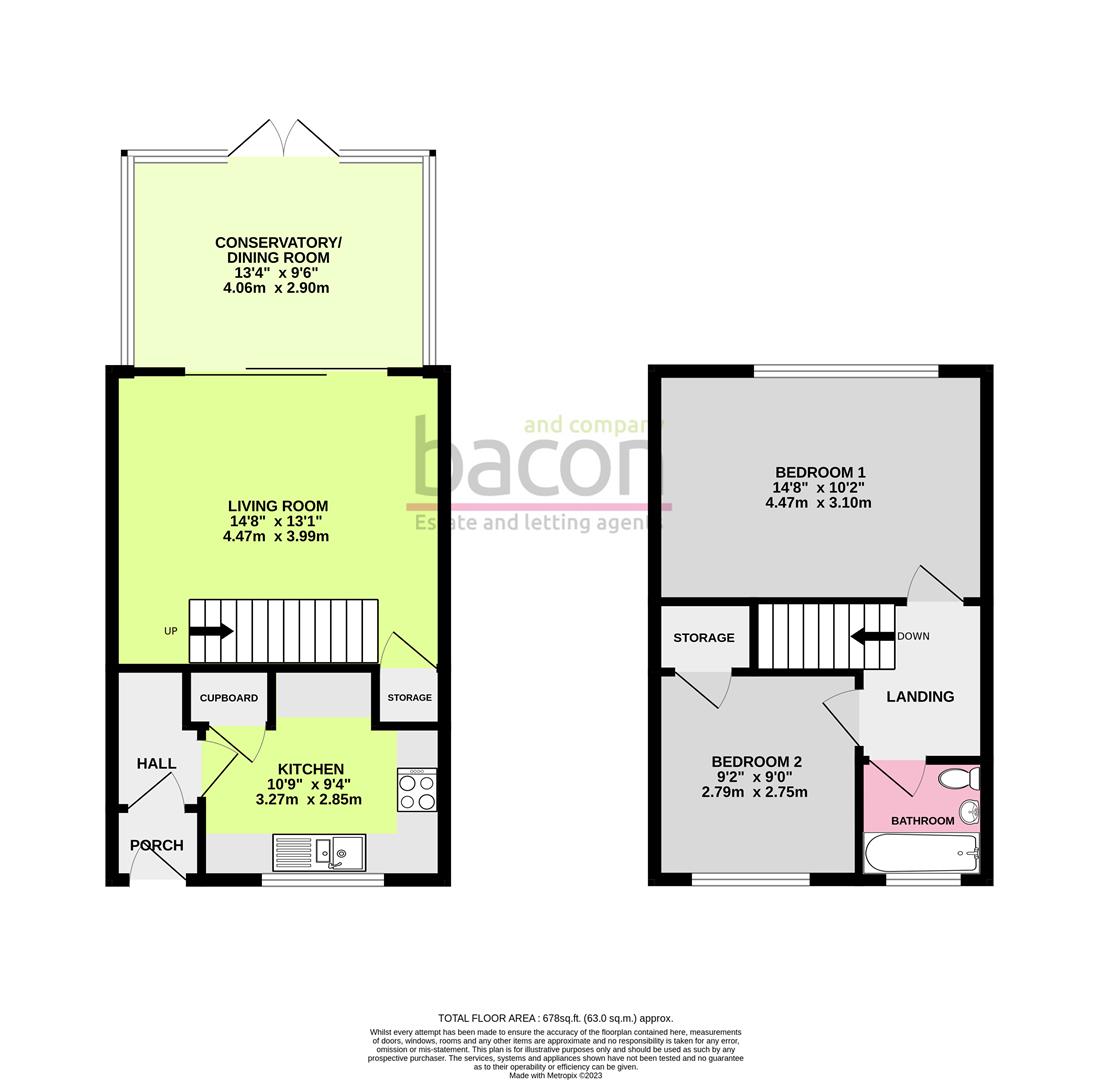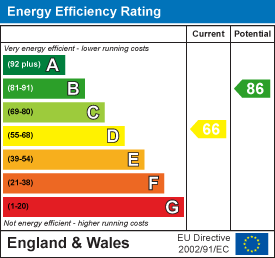A popular two bedroom end of terrace home benefitting from garage and is being sold with no going chain. Briefly the accommodation comprises: entrance, living room, kitchen, conservatory, landing, two bedrooms and bathroom/wc. Externally there are front and rear gardens and garage located in compound. The property is close to local schools, shops, amenities and popular bus routes connecting to Worthing Town Centre.
Entrance
Double glazed door. Electrical consumer unit.
Living Room
Two radiators. Double glaze sliding door to conservatory. Recessed storage cupboard.
Size: 4.50m x 4.19m (14'9 x 13'9)
Conservatory
Two radiators. Double glazed windows and double glazed French doors leading to rear garden. Perspex pitched roof. Tiled floor.
Size: 4.06m x 2.90m (13'4 x 9'6)
Kitchen
Roll edge work surface having inset single drainer stainless steel sink with mixer tap and draining board. Space for freestanding cooker. Space for fridge freezer. Space and plumbing for washing machine. Matching range of cupboards, drawers and eyelevel wall units. Two Built in larder cupboard. Double glazed window to front
Size: 3.28m x 2.84m (10'9 x 9'4)
Stairs from living room to:
Landing
Access to loft via hatch. Doors to all rooms.
Bedroom One
Double glazed window overlooking rear garden. Radiator. Built-in wardrobes
Size: 4.47m x 3.10m (14'8 x 10'2)
Bedroom Two
Double glazed window to front. Radiator. Storage cupboard over stair bulkhead.
Size: 2.79m x 2.74m (9'2 x 9'0)
Bathroom/wc
Panelled bath comprising mixer tap with overhead shower attachment. Pedestal wash hand basin. Close coupled WC. Fully tiled walls. Ladder style towel radiator. Double glazed window.
Outside
Garage
Brick built. Located in compound to rear. Up and over door.
Rear Garden
6ft fence surround. Majority being laid to lawn.
Council Tax Band
Council tax band: B
Version: 1
Note: These details have been provided by the vendor. Any potential purchaser should instruct their conveyancer to confirm the accuracy.

