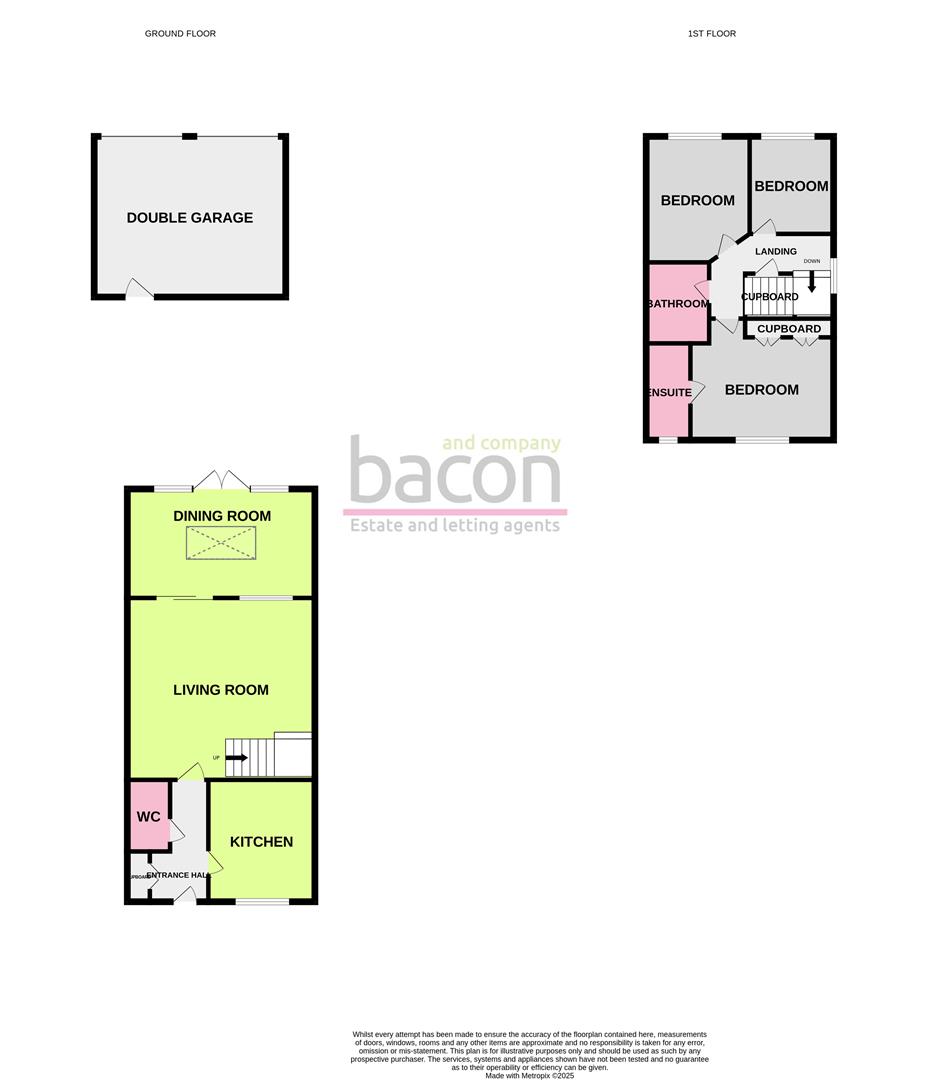Delightful extended three bed terraced house featuring contemporary ground floor extension and DOUBLE GARAGE. Situated on the favoured Bramley Green development in Angmering, the property offers deceptive spacious accommodation and briefly comprises: entrance hall, ground floor cloak room, lounge with double glazed doors leading into dining room, refitted modern kitchen, three bedrooms with master bedroom having en-suite and family bathroom/wc. The property also benefits from gas fire central heating and double glazing. CHAIN FREE
Externally there is a delightful and secluded rear garden with personal door leading to detached double width garage.
Double glazed front door leading to:
Entrance Hall
Radiator. Recessed double cloaks cupboard.
Ground Floor Cloak Room
Comprising close coupled wc. Wash hand basin. Radiator.
Luxury Refitted Kitchen
Refitted modern kitchen comprising of work surfaces with inset one and a half bowl single drainer sink unit with mixer taps. Excellent range of base units comprising of cupboards and doors. Integrated dishwasher. Integrated fridge and freezer. Integrated washing machine. Fitted oven with five ring induction hob above and chimney style extractor cooker hood. Matching range of eye level units also concealing gas fired boiler. Double glazed window. Radiator. Recessed ceiling spotlighting.
Size: 3.20m x 2.79m (10'6 x 9'2)
Lounge
Radiator. Understairs storage cupboard. Double glazed window and double glazed sliding patio doors leading through to:
Size: 4.93m x 4.75m (16'2 x 15'7)
Dining Room
Radiator. Double glazed window and orangery style skylight. Double glazed sliding patio doors leading out to garden.
Size: 4.67m x 2.90m (15'4 x 9'6)
First Floor Landing
Radiator. Shelved linen cupboard housing lagged hot water tank with immersion.
Bedroom One
Fitted wardrobes with hanging space and storage. Radiator. Double glazed window. Door through to:
Size: 3.73m x 3.28m (12'3 x 10'9)
En-Suite Bathroom/WC
Step in fully tiled shower cubicle with glazed shower screen and shower unit. Close coupled w/c. Pedestal wash hand basin. Shaver point. Double glazed window. Radiator.
Bedroom Two
Radiator. Double glazed window.
Size: 3.51m x 2.79m (11'6 x 9'2)
Bedroom Three
Radiator. Double glazed window
Size: 2.59m x 2.41m (8'6 x 7'11)
Bathroom/WC
Fully tiled. Modern suite comprising panelled bath with mixer taps/ shower attachment. Independent "Mira" shower unit. Vanity unit with wash hand basin and cupboard under Shaver point. Vertical chrome radiator. Extractor.
OUTSIDE
Delightful Secluded Rear Garden
Well secluded with 6ft fencing. Easy to maintain. Full width composite decking. Astro turf. Outside lighting. Personal door leading through to:
Double Width Garage
Two single electric up and over doors. Power. Recessed ceiling spotlighting.
Size: 5.33m x 4.95m (17'6 x 16'3)
