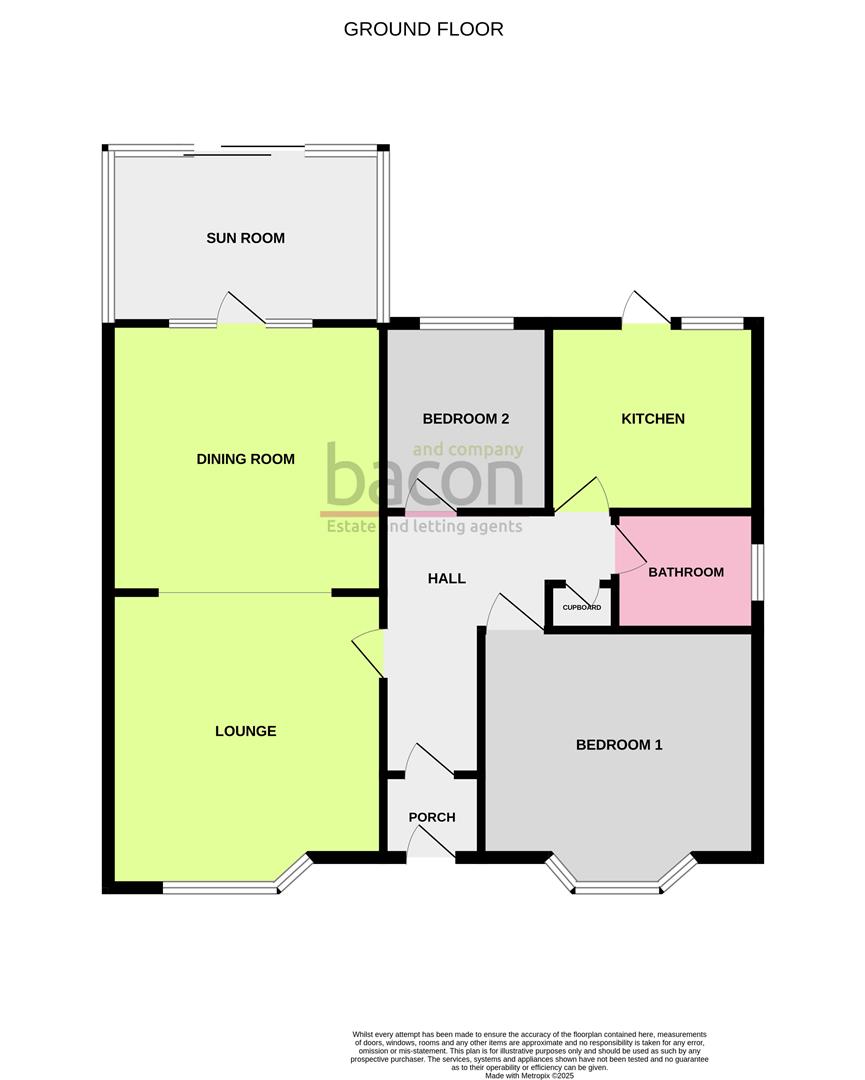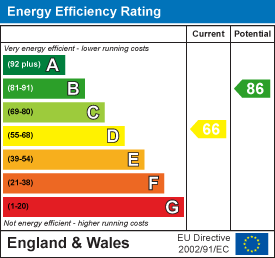Nestled in the charming area of Broadwater, Worthing, this delightful semi-detached bungalow on Sackville Crescent offers a perfect blend of comfort and convenience. With two inviting reception rooms, this property provides ample space for relaxation and entertaining. The layout is thoughtfully designed, ensuring a warm and welcoming atmosphere throughout and features two well-proportioned bedrooms. The location is particularly appealing, as Broadwater is known for its friendly community and easy access to local amenities, doctors surgery and hospital. Residents can enjoy nearby parks, shops, and excellent transport links, making it an ideal spot for those who appreciate both tranquillity and accessibility.
This property presents a wonderful opportunity for anyone seeking a comfortable home in a desirable area. Whether you are looking to downsize or purchase your first home, this bungalow is sure to meet your needs. Don't miss the chance to make this charming residence your own.
Enclosed Entrance Porch
Accessed via a double glazed front door. South and West aspect double glazed windows. Tiled flooring. Double glazed roof. Inner double glazed door to reception hall.
Size: 1.60m x 1.02m (5'3 x 3'4)
Reception Hall
Radiator. Tiled flooring. Picture rail. Built-in linen cupboard with flat shelving. Built-in storage and meter cupboard. Coved and textured ceiling with access to loft space.
Size: 3.30m x 3.07m (10'10 x 10'1)
Lounge
South aspect via a double glazed bay window. Chimney breast with feature fireplace having brick surround and wooden mantle over. Radiator. Coved and textured ceiling. Opening to dining room.
Size: 3.66m x 3.63m (12'0 x 11'11)
Dining Room
North aspect via single glazed windows and door to sun room. Feature wall. Central heating thermostat. Dimmer switch. Radiator. Coved and textured ceiling.
Size: 3.63m x 3.33m (11'11 x 10'11)
Sun Room
Triple aspect via East, West and North facing single glazed windows. Appliance space. Pitched glazed roof. Double doors to rear garden.
Size: 2.46m x 2.11m (8'1 x 6'11)
Kitchen
Fitted suite comprising of a single drainer sink unit having mixer taps and storage cupboards below. Areas of work surface offering additional cupboards and drawers under. Matching shelved wall units. Space for cooker with extractor hood over. Space for washing machine and upright fridge/freezer. Radiator. Tiled flooring. Levelled and coved ceiling. East and North aspect double glazed windows. Double glazed door to rear garden.
Size: 3.25m x 2.82m (10'8 x 9'3)
Bedroom One
South aspect via a double glazed bay window. Radiator. Feature wall. Dimmer switch. Level and coved ceiling.
Size: 3.73m into bay x 3.66m (12'3 into bay x 12'0)
Bedroom Two
North aspect via double glazed window overlooking rear garden and playing fields beyond. Radiator. Dimmer switch. Levelled ceiling.
Size: 3.18m x 2.18m (10'5 x 7'2)
Bathroom/W.C
White fitted suite comprising of a panelled bath having mixer taps with shower attachment. Pedestal wash hand basin with mixer taps. Push button w.c. Radiator with heated towel rail. Fully tiled walls. Tiled flooring. Levelled ceiling. Obscure glass double glazed window.
Size: 1.91m x 1.78m (6'3 x 5'10)
OUTSIDE
Front Garden
Paved front garden with shingle borders. Pathway to the front door.
Rear Garden
A further feature of the home due to its seclusion and backing onto school playing fields. The first areas of garden are paved on two separate levels to the rear and full width of the property providing ample space for garden table and chairs. Wooden storage shed. The second area of garden is laid to shaped lawn with a pathway dividing and shingle borders. The remainder of the garden is then laid to shingle. Enclosed by fence panelling.
Council Tax
Council Tax Band C

