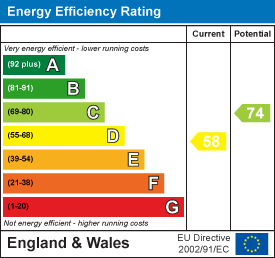A three bedroom or two bedroom/two reception room semi detached bungalow situated within the popular catchment area of Broadwater. The accommodation consists of a reception hall, lounge, kitchen, three bedrooms, shower room/w.c, front garden/parking and rear garden.
Reception Hall
Accessed via a double glazed front door. Radiator. Access to loft space. Doors to all rooms.
Size: 6.58m x 1.32m max (21'7 x 4'4 max)
Lounge
South facing via a double glazed bay window. Two radiators. Dado rail. Picture rail. Stripped and stained wood floorboards.
Size: 3.76m into bay x 3.63m (12'4 into bay x 11'11)
Kitchen
Fitted suite comprising of a one and a half bowl single drainer sink unit having mixer taps and with storage cupboard and space for appliance below. Areas of roll top work surfaces offering additional cupboards and drawers under. Matching shelved wall units. Space for cooker with extractor hood over. Space of upright fridge/freezer and further appliance. Tiled walls. Wood effect vinyl flooring. Wall mounted boiler. Wood panelled ceiling. West aspect double glazed window.
Size: 3.76m x 2.59m (12'4 x 8'6)
Bedroom One
North aspect double glazed windows. Radiator. Picture rail. Stripped and stained wood floorboards. Coved ceiling.
Size: 3.63m x 3.33m (11'11 x 10'11)
Bedroom Two
South aspect double glazed windows. Radiator. Picture rail. Stripped and stained wood floorboards. Coved ceiling.
Size: 3.63m x 3.05m (11'11 x 10'0)
Bedroom Three/Dining Room
North aspect double glazed windows. Radiator. Dado rail. Stripped and stained wood floorboards. Coved ceiling.
Size: 3.63m x 2.44m (11'11 x 8'0)
Shower Room/W.C
Comprising of step in shower cubicle with shower unit and tiled surround. Pedestal wash hand basin. Low level w.c. Built in airing cupboard. Tiled flooring, Tiled walls. Obscure glass double glazed window.
Size: 2.62m x 1.78m (8'7 x 5'10)
OUTSIDE
Front Garden
Laid to concrete and blue slate and offering off street parking.
Rear Garden
With the first area of garden being laid to wood decking with space for garden table and chairs. The majority of area is then paved or laid to blue slate. Two storage sheds. Backing onto school playing fields.
Council Tax
Council Tax Band C

