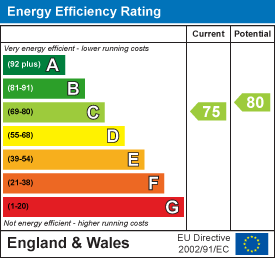Bacon & Co are delighted to offer for sale this very well presented one double bedroom first floor retirement apartment in the popular Bakers Court development, the block itself has the added benefits of being lift serviced throughout, also having access to well maintained communal grounds, guest suites and laundry space.
Communal Entrance
North aspect via sliding automatic doors operated via a code system and security entry phone system.
Communal Hall
The communal hall is spacious and inviting with stairs and lift which services all floors.
Entrance Hall
Carpeted floor, wall mounted electric heater, wall mounted security telephone entry phone and warden call system, textured ceiling, single light fitting, fitted sotrage cupboard with various recessed shelving units.
Size: 4.45m x 0.99m (14'7 x 3'3)
Bedroom
Carpeted floor, PVCU double glazed window, two wall mounted light fittings, single ceiling light fitting, textured ceiling, fitted double fronted wardobe with hanging rail and shelving above, various power points, emergancy pull cord.
Size: 4.37m x 2.62m (14'4 x 8'7)
Modern Fitted Shower Room
Tile effect laminate floor, chrome ladder style heated towel rail, low flush WC, contemporary hand wash basin with mixer tap and vanity unit below, fitted shower cubicle having an integrated Triton electric shower, wall mounted mirrors, wall mounted vanity unit with shelving and mirrored front, single light fitting, extractor fan, textured ceiling.
Size: 1.88m x 1.75m (6'2 x 5'9)
Lounge / Diner
Carpeted floor, two wall mounted electric heaters, two wall mounted light fittings, TV point, various power points, single ceiling light fitting, textured ceiling, PVCU double glazed window, smoke detector, opening to;
Size: 5.61m x 2.95m (18'5 x 9'8)
Modern Kitchen
Tile effect laminate flooring, roll edge laminate work surfaces with cupboards below and matching eye level cupboards with a high white gloss finish, integrated oven with four ring electric hob above, space and provision for washing machine, space for free-standing fridge freezer, inset stainless steel single drainer sink unit with mixer tap, PVCU double glazed window, various power points, textured ceiling.
Size: 2.64m x 1.75m (8'8 x 5'9)
Outside
Communal Grounds
Bakers Court development has beautiful south westerly private gardens, laid to patio area and majority laid to lawn with flower, shrub and tree borders. Also there is a communal clothes drying area and BBQ area. Other communal area consist of: Laundry room, guest suite, communal lounge and parking facilities.
Lease Information
Maintainance: £2,377.92 pa
Ground Rent: £0 pa
Lease: Start Date 25/12/1985 - 60 years reamining.
Council Tax
Band B

