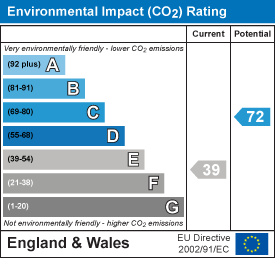This extended one bedroom end terraced house is situated within a hidden cul-de-sac forming part of the sought after Broadwater catchment area, close to local shops, schools and amenities. The property is presented to a high standard having been updated throughout by the current owner. Benefits include the property having double glazed windows, re-fitted kitchen, modern bathroom, modern electric heating, private rear garden, allocated parking space, and with internal viewing considered essential to fully appreciate the overall size, condition and location of this home.
Private Entrance
Composite front door to lounge.
Lounge
East aspect via double glazed windows with fitted shutters. Electric radiator. Feature wall. Levelled and coved ceiling. Staircase to first floor landing. Opening to kitchen/breakfast room.
Size: 13'0 x 8'8
Kitchen/Breakfast Room
Re-fitted suite in 2021 comprising of a one and a half bowl single drainer sink unit having mixer taps and with storage cupboard and integrated washing machine below. Areas of roll top work surfaces offering additional cupboards and drawers under. Matching shelved wall unit and display shelving. Four ring induction hob with fitted oven and grill below and extractor hood over. Integrated tumble dryer. Space for upright fridge/freezer. Part tiled walls. Levelled and coved ceiling. Wood effect vinyl flooring. Opening to dining/family room.
Size: 13'0 x 7'3
Dining/Family Room
West aspect via a double glazed window and double glazed French doors to the rear garden. Electric radiator. Wood effect vinyl flooring. Levelled ceiling with spotlights.
Size: 11'10 x 8'9
Cloakroom
Currently used as a walk in storage cupboard but with plumbing still in place for wash hand basin and w.c. Extractor fan. Levelled ceiling with spotlight. Obscure glass double glazed window.
Size: 5'1 x 2'11
First Floor Landing
Built in airing cupboard housing the homes water tank. Built in storage cupboard with slatted shelving. Coved and textured ceiling. Doors to bedroom and bathroom.
Double Bedroom
West aspect via double glazed windows with fitted shutters. Electric radiator. Walk in double wardrobe with light. Coved and textured ceiling with spotlights.
Size: 10'3 x 9'9
Bathroom/W.C
White fitted suite comprising of a panelled bath with mixer taps having shower attachment and separate shower unit over. Circular wash hand basin with mixer taps. Concealed push button w.c. Ladder design radiator. Fully tiled walls. Electric shaver point. Tile effect flooring. Coved and textured ceiling. Obscure glass double glazed window.
Size: 7'0 x 5'8
OUTSIDE
Front Garden
The home is tucked away with a cul-de-sac located from Shandon Road. The actual approach to the home is pedestrianised with gate and attractive picket fencing to the front garden boundary. The garden itself is laid to shingle with a paved pathway to the homes front door. Side gate and access to the rear garden.
Rear Garden
Laid to artificial grass for year round use. Enclosed by fencing and brick walls. Outside water tap.
Allocated Parking Space
Allocated parking space (number 9) within a communal parking area as you approach Sandringham Mews via Shandon Road


