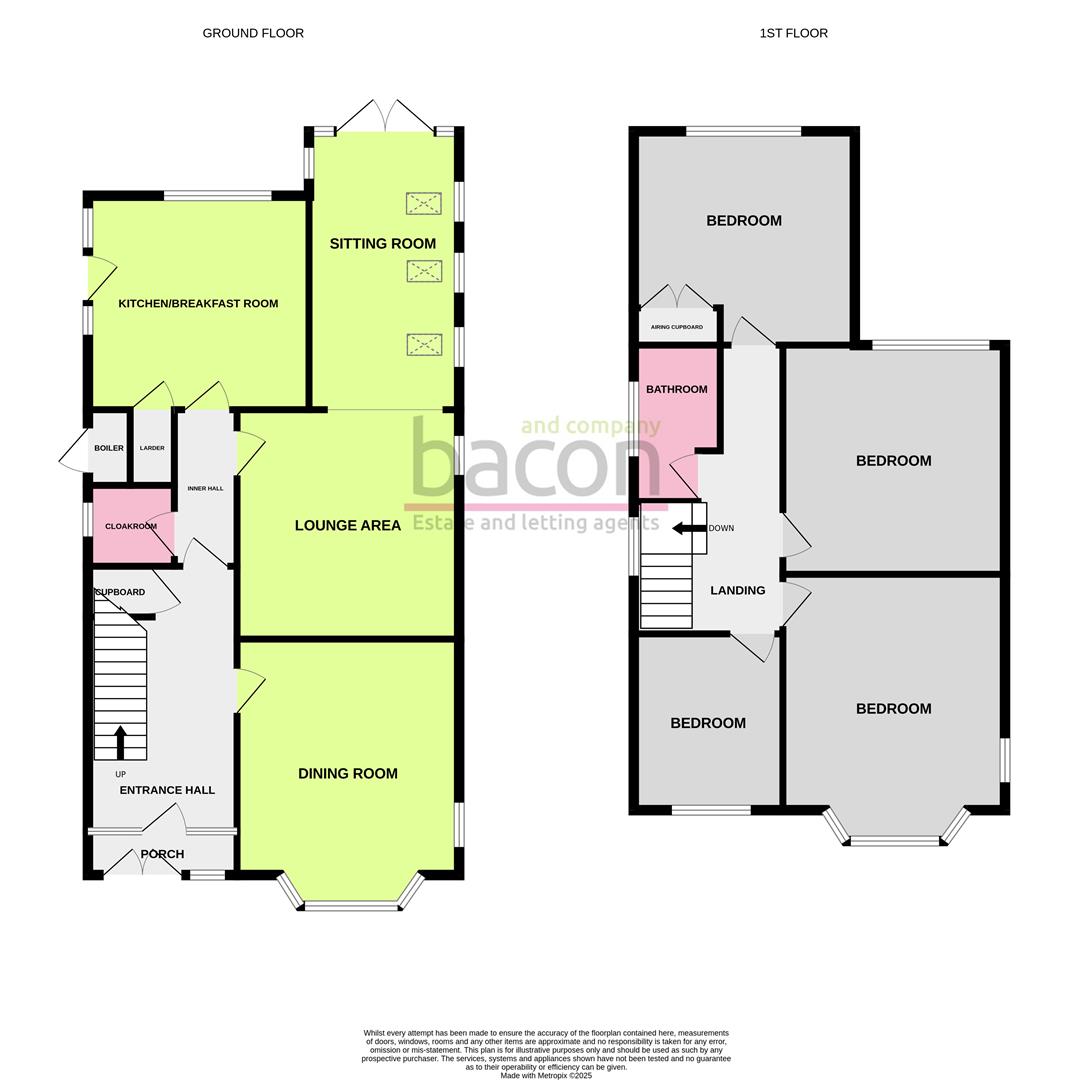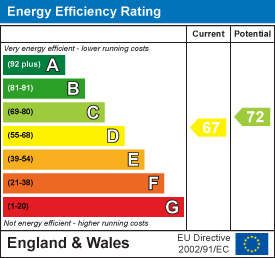Stunning extended four bedroom detached family house with 90ft rear garden in the favoured West Worthing area being close to seafront, shops and mainline railway station. The property has been sympathetically updated by the present owners and features a stunning vaulted sitting room overlooking the rear garden. The accommodation briefly comprises; Entrance porch. entrance hall, ground floor cloakroom, dining room, lounge with log burner opening to the vaulted sitting room, kitchen/breakfast room, four double bedrooms and bathroom/wc. The property also benefits from gas fired central heating and double glazed windows.
Externally there is a private drive with additional parking for one or two vehicles leading to a detached brick built garage. One of the features is the delightful 90ft rear garden with patio, shaped lawns with flower borders and beds having array of colourful plants and shrubs. greenhouse, shed and summerhouse/office.
Double oak doors with leaded light double glazed windows inset. Opening to:
Entrance Porch
Quarry tiled floor with further part glazed oak door leading through to:
Entrance Hall
Leaded light windows. 'Kardean' flooring. Understairs storage cupboard. Column radiator. Picture rail/plate rack. Further understairs storage/cloaks cupboard with light.
Dining Room
Ornamental fireplace with slate hearth with wood mantle over. Double glazed bay window. Column radiator. Oak flooring. Recessed ceiling spotlighting. Picture rail
Size: 4.67m x 3.73m (15'4 x 12'3)
Inner Hall
Glazed door from entrance hall. 'Karndean flooring' Recessed ceiling spotlighting.
Cloakroom/wc
Close coupled WC. Pedestal wash and basin. Double glaze window. Tiled floor
Lounge Area
Fireplace with rose quartz and agate granite hearth, wood mantle over and featuring Multi-Fuel wood burning stove. Radiator. Double glazed window. Picture rail. Cornice ceiling. Opening to:
Size: 3.89m x 3.78m (12'9 x 12'5 )
Sitting Room
Stunning room overlooking rear garden and featuring vaulted ceiling giving 10' 6" height. Two paneled radiators. Picture rail. Vaulted ceiling with three conservation grade roof lights. Double glazed windows and double glazed French doors leading out to garden.
Size: 5.33m x 2.57m (17'6 x 8'5 )
Kitchen Breakfast Room
Fitted 'Magnet' shaker style kitchen comprising of oak work services with butler style sink unit with mixer taps. Range of base units comprising cupboards and drawers. Integrated dishwasher. Matching wall units with display cabinets drawers and shelving. Fitted 'Stoves' gas hob with concealed extractor cooker hood above. Fitted 'Stoves' double oven. Space and plumbing for washing machine and tumble dryer. Radiator. Recessed ceiling spotlighting. Walk in larder with light. Double glazed window and double glazed door leading to outside.
Size: 3.78m x3.66m (12'5 x12' )
Stairs from entrance hall leading to:
First Floor Landing
Approached via half landing featuring stained glass double glazed window. Radiator. Access via pull down ladder to loft space. Boarded and insulated with light.
Bedroom 1
Double aspect with double glazed bay window. Radiator. Picture rail.
Size: 4.78m x 3.81m (15'8 x 12'6 )
Bedroom 2
Double glazed window. Radiator. Picture rail.
Size: 3.96m x 3.78m (13' x 12'5)
Bedroom 3
Double glaze window. Radiator. Fitted storage cupboard housing mega flow water tank with immersion heater and having a double storage cupboard over. Picture rail.
Size: 3.81m x 3.71m (12'6 x 12'2 )
Bedroom 4
Double glazed window. Radiator. Picture rail.
Size: 2.97m x 2.74m (9'9 x 9)
Bathroom/WC
Fully tiled. White bathroom suite comprising of a deep panelled bath with mixer taps having independent chrome shower unit above. Glazed shower screen. Vanity unit with wash and basin and storage cupboard under. Close coupled WC. Vertical radiator/towel rail. Double glaze window. Recessed ceiling spotlighting. Tiled floor.
Outside
Private Drive
Private drive providing parking for one or two vehicles. 9ft double wooden gates leading to further gravelled driveway. Log store. Boiler room housing 'Alpha' gas fired boiler.
Detached Garage
Brick bult with pitched tiled roof providing storage space. Double glazed windows. Painted floor. Power and light. Works top work with storage cupboards below and wall above. Double glazed door.
Front garden
Delightful 90' Rear Garden
Being one of the features of the property with a full width paved patio area with outside lights. Remainder laid to lawn with shaped flower beds and borders having a colourful array of shrubs and plants. Home produce section. 10' x 6‘ greenhouse. Wooden garden shed. Further paved patio area. 10'6 x 10‘ Summer house/Office. Double glazed windows. Power and light. Electric panel heater.
Required Information
Council tax band: F
Draft version: 1
Note: These details have been provided by the vendor. Any potential purchaser should instruct their conveyancer to confirm the accuracy.

