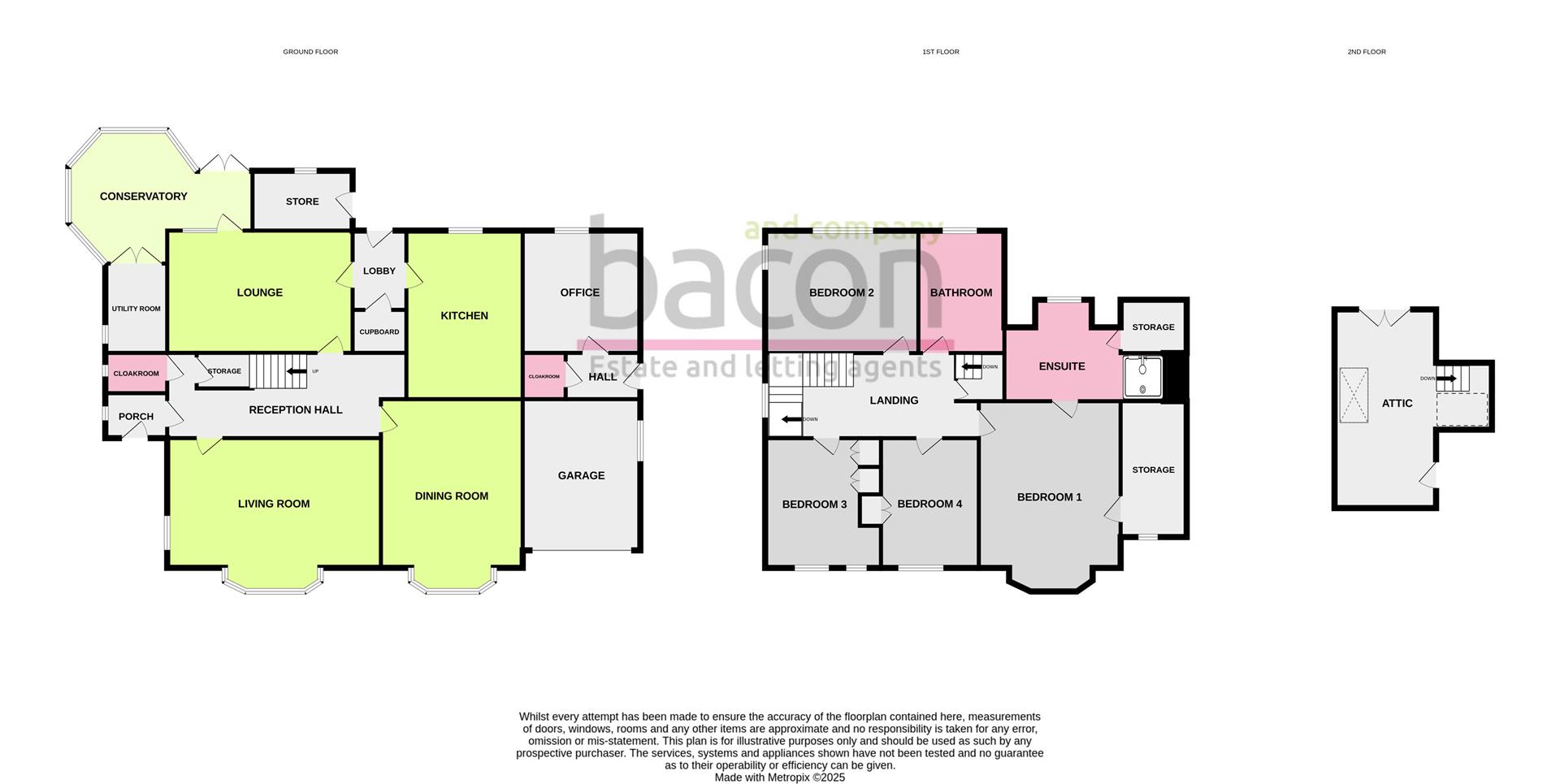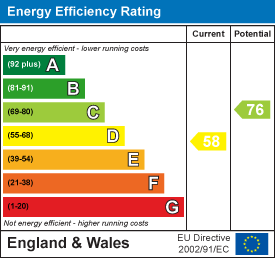A four bedroom detached family home located within the highly sought after catchment area of Charmandean and actually backing onto Charmandean Space. The accommodation consists of an enclosed entrance porch, reception hall, living room, dining room, family room, kitchen, utility room, first floor landing, four bedrooms, family bathroom and en-suite bathroom to bedroom one, attic, private driveway, car port, front and rear gardens. Externally the property also offers a store room and a self contained office with hall, main office area and shower room/w.c.
Entrance Porch
Accessed via a part stained glass wooden front door. West aspect stained glass window. Wood flooring. Coved ceiling. Door to reception hall.
Reception Hall
Radiator. Wood flooring. Central heating thermostat. Picture rail. Coved ceiling. Staircase to first floor landing with an understairs storage cupboard.
Size: 6.78m x 2.54m (22'3 x 8'4)
Lounge
North aspect via windows and door to conservatory. Feature wood burning fire set on a raised brick hearth with brick surround and beam mantle over. Radiator. Coved ceiling.
Size: 5.33m x 3.30m (17'6 x 10'10)
Dining Room
South aspect via leaded light double glazed windows. Fireplace with raised hearth, surround and mantle over. Radiator. Dado rail. Coved ceiling.
Size: 6.05m x 3.81m (19'10 x 12'6)
Living Room
South aspect via a leaded light double glazed window and West aspect via leaded light double glazed window. Radiator. Picture rail. Cornice ceiling.
Size: 5.87m x 4.70m (19'3 x 15'5)
Rear Lobby
Radiator. Tiled flooring. Understairs storage cupboard. Coved ceiling. Part glazed wooden door to rear porch and rear garden.
Kitchen
Fitted suite comprising dual sink unit with mixer taps and storage cupboards below. Areas of roll top work surfaces offering additional cupboards and drawers under. Matching shelved wall units. Fitted oven and grill. Four ring hob with extractor fan over. Space for upright fridge/freezer. Part tiled walls. Radiator. Tiled flooring. Coved and textured ceiling. North aspect leaded light double glazed window.
Size: 4.62m x 2.79m (15'2 x 9'2)
Conservatory
Triple aspect via South, West and North facing double glazed windows all under a pitched and glazed roof. Tiled flooring. Two radiators. Power and light points. Doors to rear garden.
Size: 5.92m x 4.37m (19'5 x 14'4)
Utility Area
Roll top work surface with space for washing machine and tumble dryer. Wall mounted central heating boiler. Tiled flooring. Stained glass window. Coved ceiling.
Size: 2.13m x 1.37m (7'0 x 4'6)
Ground Floor Cloakroom
Push button w.c. Pedestal wash hand basin with mixer taps. Chrome ladder design radiator. Wood flooring. Coved ceiling. Obscure glass leaded light window.
Size: 1.52m x 1.22m (5'0 x 4'0)
First Floor Landing
West aspect via leaded light double glazed windows. Radiator. Picture rail. Coved ceiling.
Size: 5.97m x 2.51m (19'7 x 8'3)
Bedroom One
South aspect via leaded light double glazed windows. Walk in wardrobe 16'2 x 4'7 (with porthole window and light point). Radiator. Picture rail. Coved ceiling.
Size: 6.20m x 3.78m (20'4 x 12'5)
En-Suite
Suite comprising of a step in shower cubicle with shower unit and tiled surround. Wash hand basin with mixer tap and set in vanity unit. Push button w.c. Bidet. Radiator. Four wall light points.
Size: 2.59m x 2.57m (8'6 x 8'5)
Bedroom Two
Dual aspect via West and North facing leaded light double glazed windows. Radiator. Picture rail.
Size: 4.22m x 3.33m (13'10 x 10'11)
Bedroom Three
South aspect via leaded light double glazed windows. Two fitted double wardrobes. Radiator. Picture rail.
Size: 3.94m x 3.20m (12'11 x 10'6)
Bedroom Four
South aspect via leaded light double glazed windows. Fitted double wardrobe. Radiator. Picture rail.
Size: 3.94m x 2.51m (12'11 x 8'3)
Family Bathroom
Suite comprising of a roll top bath having mixer taps with shower attachment. Pedestal wash hand basin with mixer tap. Push button w.c. Radiator. Wood effect flooring. Part tiled walls. Levelled and coved ceiling. Leaded light double glazed window.
Size: 3.33m x 2.39m (10'11 x 7'10)
Attic
Accessed from first floor landing. West aspect velux window. Boarded. Plastered. Access to various walk in and storage eave areas.
Size: 6.30m x 5.03m (20'8 x 16'6)
OUTSIDE
Front Garden
Laid to lawn with flower and shrub beds. brick block paved pathway to the home's front door and entrance porch. Entrance porch has a tiled flooring and outside courtesy light.
Rear Garden
North aspect via backing onto Charmandean Space and with a private gate providing direct access. The majority of garden is laid to lawn with pathway dividing and leading to a paved patio area. Brick block paved pathway to the rear of the home, leading to the external office and the home's rear porch. The rear porch has an outside light and access to brick built store.
Private Driveway
Providing off street parking and leading to the homes carport.
Car Port
Pitched roof. Courtesy light. Access to garage. Side pathway to the rear garden and office.
Size: 3.96m x 3.78m (13'0 x 12'5)
Garage
Accessed via an up and over door.
Size: 4.70m x 2.74m (15'5 x 9'0)
OFFICE
Entrance Hall
Accessed via a part glazed wooden front door. Tiled flooring. Coved and textured ceiling.
Main Office
North aspect double glazed windows. Fitted display shelving. Radiator. Coved and textured ceiling with spotlights.
Size: 3.51m x 2.74m (11'6 x 9'0)
Cloakroom
Low level w.c. Wall mounted corner wash hand basin with mixer tap. Tiled flooring.
Council Tax
Council Tax Band G


