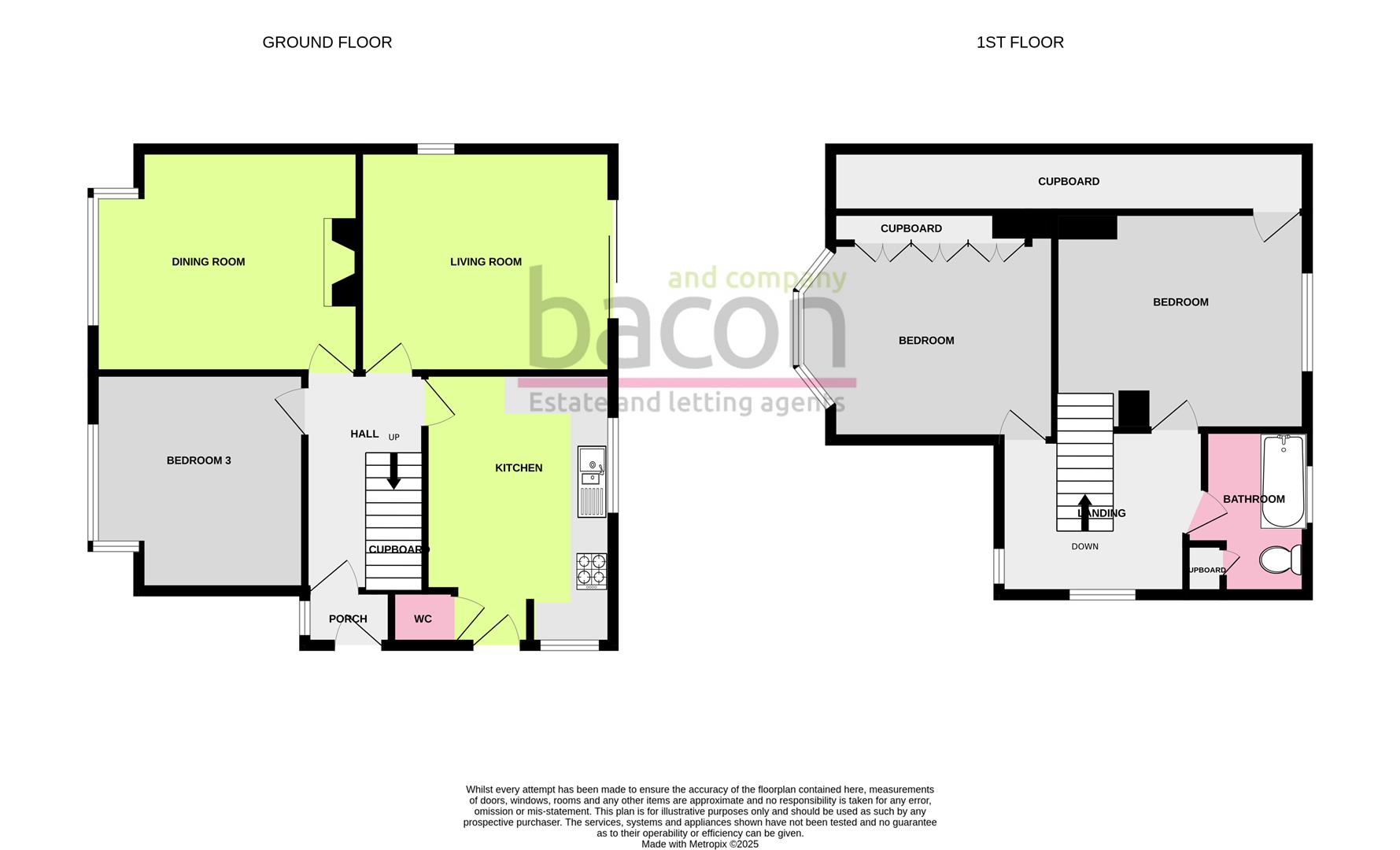We are pleased to offer for sale this 3/4 bedroom detached Chalet home in the quiet favoured area of Salvington, close to local shops, schools, doctors and bus routes. The accommodation features double aspect lounge, dining room/bedroom four, modern fitted double aspect kitchen, downstairs cloakroom, bathroom/WC. Outside there is a feature secluded rear garden, front garden, driveway for 2/3 cars and double garage. Further features include double glazing and gas heating. Viewing is highly recommended to appreciate the versatile accommodation.
Entrance Hall
Radiator. Under stairs meter cupboard.
Living Room
Size: 4.3m x 3.6m (14'1" x 11'9")
Dining Room
Double glazed window, radiator, coved and flat ceiling.
Size: 4.10m x 3.60m (13'5" x 11'9")
Bedroom Three
Double glazed window, radiator, coved and flat ceiling.
Size: 3.4 x 3.1 (11'1" x 10'2")
Kitchen /Breakfast
Excellent range of units comprising inset 1 1/2 bowl sink unit with mixer tap and cupboards under, integrated dishwasher and washing machine, worktop surface with excellent range of cupboards and drawers under and cupboards over, hob with extractor over, wine rack, fitted Bosch oven with fitted cupboard over and under, space for tall fridge/freezer, radiator, wood effect style flooring, double glazed windows, one overlooking the rear garden, part tiled walls, flat ceiling.
Size: 4.8 x 3.2 (15'8" x 10'5" )
Cloakroom
With low level WC, wash hand basin.
Stairs Leading to;
First Floor Landing
Double aspect with double glazed windows, radiator, coved and flat ceiling.
Bedroom One
Double glazed window overlooking the rear garden with views over Worthing towards The Downs, built-in eaves style cupboard, hatch to roof space, radiator, flat ceiling.
Size: 4 x 3.5 (13'1" x 11'5")
Bedroom Two
Double glazed South facing bay window, excellent range of full length fitted wardrobes, radiator, flat ceiling.
Size: 4.2 x 3.2 (13'9" x 10'5")
Bathroom
White suite comprising bath with fitted shower attachment, shower curtain and rail, pedestal wash hand basin, low level WC, heated towel rail, frosted double glazed window, fitted cupboard with shelving, flat ceiling and part tiled walls.
Outside
Private Driveway
Allowing off road parking for 2/3 cars.
Detached Double Garage
With two up and over doors, power and light.
Size: 5.03m x 4.93m (16'6" x 16'2")
Private Rear Garden
The rear garden is a particular feature of the property, offering a high degree of seclusion, the garden is half lawned and half paved, greenhouse, garden shed, to the side is a large paved covered sun patio which is ideal for storage, outside water tap, gate giving access to the side and front of the property.

