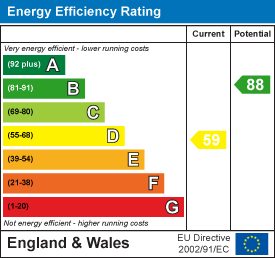A three bedroom semi detached house situated within the catchment area of Southwick. The accommodation consists of an entrance hall, lounge, kitchen/dining room, first floor landing, three bedrooms, bathroom, separate w.c, private driveway, front and rear gardens.
Entrance Hallway
Tiled floor, carpeted stairs to first floor, composite front door, double glazed window, understairs storage.
Size: 2.74m x 1.80m (9 x 5'11)
Lounge
Wooden floor, radiator, television point, fireplace with attractive surround & mantle, double glazed window, textured & coved ceiling.
Size: 4.04m x 3.66m (13'3 x 12)
Luxurious Kitchen / Dining Room
Tiled floor, square edge Quartz work surfaces with cupboards below & matching eye level cupboards, one & a half bowl stainless steel single drainer sink unit with mixer tap, integrated fridge freezer, dishwasher, space for washing machine, two double glazed windows, bi-folding doors to rear garden, radiator, recessed shelving, skimmed ceiling.
Size: 5.79m x 4.32m (19 x 14'2)
First Floor Landing
Carpeted floor, loft hatch access, double glazed window, cupboard with shelving & hanging rail.
Size: 2.64m x 0.84m (8'8 x 2'9)
Principle Bedroom
Carpeted floor, double glazed window, radiator, spotlights, skimmed & coved ceiling, double wardrobe with hanging rail & shelving.
Size: 4.39m x 2.79m (14'5 x 9'2)
Bedroom Two
Carpeted floor, radiator, double glazed window, spotlights, textured & coved ceiling.
Size: 2.82m x 2.41m (9'3 x 7'11)
Bedroom Three
Carpeted floor, radiator, recessed shelving, double glazed window, textured & coved ceiling.
Size: 3.43m x 2.67m (11'3 x 8'9)
Bathroom
Vinyl flooring, hand wash basin with mixer tap, panel enclosed bath with shower above, extractor fan, double glazed window, ladder style heated towel rail, spotlights & skimmed ceiling.
Size: 1.78m x 1.42m (5'10 x 4'8)
Separate WC
Vinyl floor, low flush WC, double glazed window, skimmed ceiling with spotlights.
Size: 1.47m x 0.76m (4'10 x 2'6)
OUTSIDE
Front Garden
Mainly laid to off street parking for two vehicles, gated side access.
Rear Garden
Patio area stepping up onto large lawned area having various shrub and plant borders which are railway sleeper enclosed, further patio area to the rear to catch the evening sun, gated side access, outside lighting, timber built shed.
Council Tax
Band C

