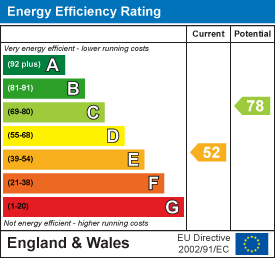A two double bedroom first floor flat located within the popular catchment area of Broadwater. The accommodation consists of a private entrance, entrance hall, first floor landing. lounge/dining room, kitchen, two double bedrooms, shower room/w.c, loft and front garden.
Private Entrance
Approached via wooden front door. Stairs to first floor landing. South aspect double glazed window. Storage cupboard. Inner door to hallway.
Hallway
Built in storage cupboard. Further built in airing cupboard housing hot water tank. Access to loft space via a pull down ladder. Stripped and stained floorboards. Levelled and coved ceiling.
Lounge
South aspect via double glazed windows. Chimney breast with hearth. Radiator. Dado rail. Two wall light points. Dimmer switch. Stripped and stained floorboards. Textured ceiling.
Size: 5.23m x 3.76m (17'2 x 12'4)
Kitchen
Fitted suite in 2016 comprising of a one and a half bowl single drainer sink unit with mixer taps and having storage cupboard and appliance space below. Areas of work surfaces offering additional cupboards and drawers under. Matching shelved wall units. Four ring hob with extractor hood over. Fitted oven and grill. Space for washing machine, upright fridge/freezer and further appliance. Part tiled walls. Stripped and stained floorboards. Space for table and chairs. Textured ceiling with spotlights. South and West aspect double glazed windows.
Size: 3.78m x 3.23m (12'5 x 10'7)
Bedroom One
North aspect leaded light double glazed windows. Feature wall. Radiator. Stripped and stained wood floorboards. Levelled ceiling.
Size: 4.19m x 3.76m (13'9 x 12'4)
Bedroom Two
North aspect leaded light double glazed windows. Radiator. Stripped and stained wood floorboards. Levelled ceiling.
Size: 3.78m x 2.36m (12'5 x 7'9)
Shower Room/W.C
Re-fitted suite in 2017 comprising of a walk in double shower cubicle with rainfall shower head, mixer taps and shower screen.
Size: 2.57m x 2.29m (8'5 x 7'6)
Front Garden
Laid to lawn with pathway to the homes front door.
Council Tax
Council Tax Band B

