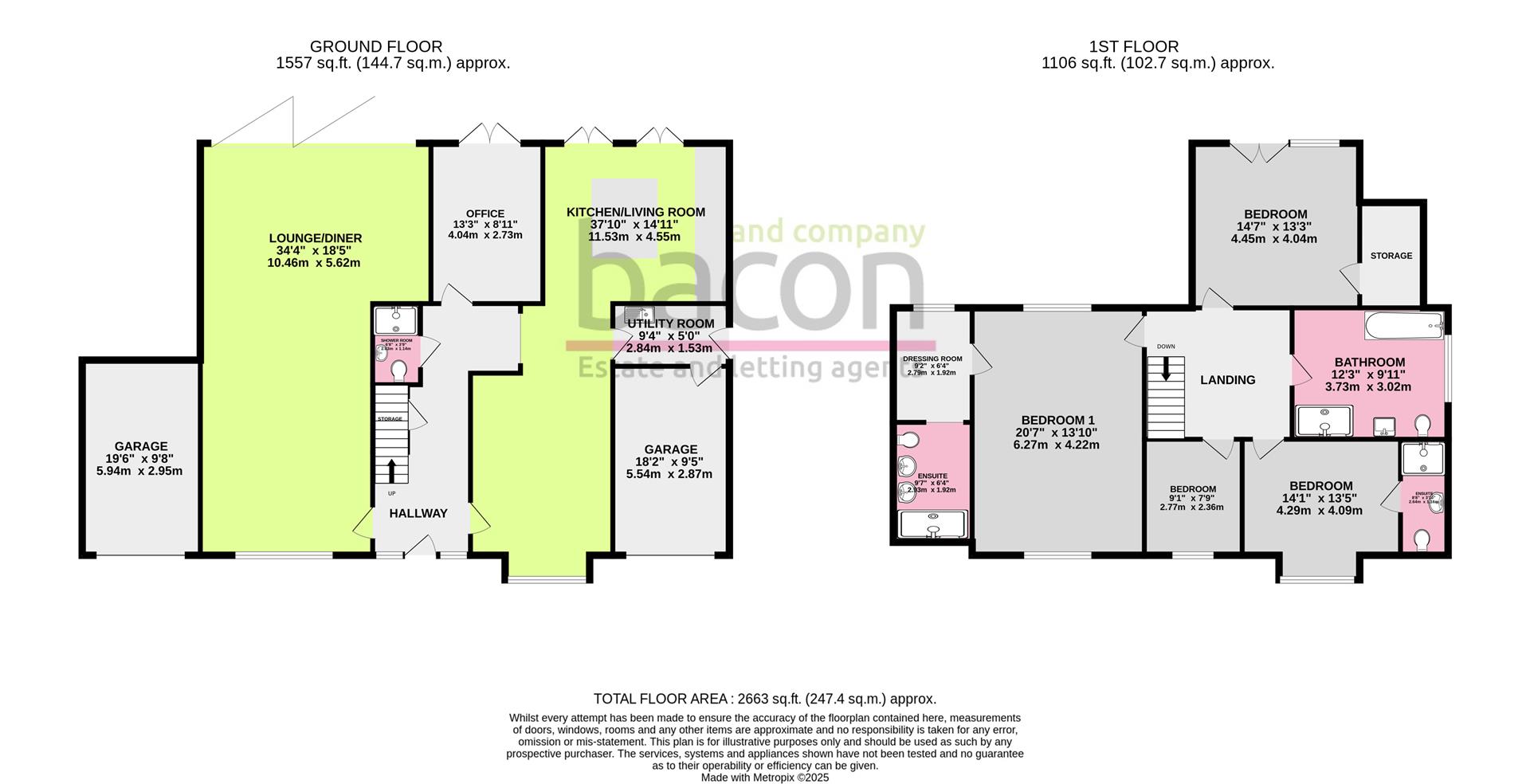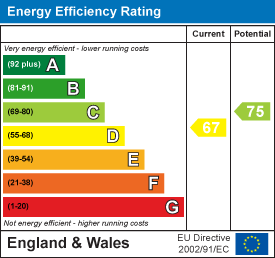We are delighted to offer for sale this extremely well presented & versatile family residence positioned in this charmandean location, close to local amenities & with good access to the A27.
In brief the property comprises of a spacious entrance hallway with access to ground floor shower room, a separate lounge / dining space with bi-folding doors bringing the outside in & being perfect for those summer evenings with family, there is a separate modern fitted kitchen with integrated appliances & island with breakfast bar, snug lounge area with fitted shutter blinds, a utility room with side access & direct access into one of the two garages that come with the property, to complete the ground floor accommodation you have a home office. On the first floor you have three spacious double bedrooms & one small double or good sized single bedroom, the master bedroom has an en-suite & dressing room with are both finished to a high specification, there is also a modern fitted four piece family bathroom & a useful boarded loft space which has been split into two separate storage rooms.
Externally you have a well maintained rear garden mainly laid to lawn & having various outbuildings having power & lighting, also backing onto playing fields to the rear, the front of the property is a gated driveway having off street parking for multiple vehicles with various shrub areas, there is also access to two single garages having up & over doors with power & lighting in each.
This is a hidden gem so call today to book your viewing!
Entrance Hallway
Composite front door, solid wooden flooring, single radiator, wall mounted heating control panel, access to under stairs storage cupboard, stairs to first floor landing, security entry system for front gates, skimmed ceiling with coving & spotlights.
Separate Lounge / Dining Room
Solid wooden flooring, television point, various power points, two radiators, PVCU double glazed window, wall mounted heating control panel, bi-folding doors leading out to rear garden, skimmed ceiling with coving & spotlights.
Ground Floor Shower Room
Tiled flooring, low flush WC, pedestal hand wash basin with mixer tap, fitted shower cubicle having an integrated power shower, fully tiled walls, wall mounted mirror, extractor fan, skimmed ceiling, automatic motion detection spotlights.
Home Office / Bedroom Five
Solid wooden flooring, wall mounted heating control panel, PVCU double glazed doors leading to rear garden, skimmed ceiling with coving & spotlights.
Open Plan Kitchen / Separate Snug Lounge
Kitchen Area:
Solid wooden flooring, solid granite work surfaces with cupboards below & matching eye level cupboards with a high gloss finish, fitted eye level Lamona oven & microwave, inset stainless steel sink unit with mixer tap & double drainer, matching integrated fridge freezer, matching integrated Bosch dishwasher, fitted island with granite work surfaces also having various cupboards & drawers below, integrated five ring induction hob with extractor fan above, breakfast bar area with seating for four having further cupboards below, two sets of PVCU double glazed opening doors into rear garden, skimmed ceiling with coving & spotlights, doorway through to Utility Room.
Snug Lounge Area:
Solid wooden flooring, various power points, television point, built in hardwired surround sound system, PVCU double glazed window, skimmed ceiling with coving & spotlights, separate door through to Entrance Hallway.
Utility Room
Solid wooden flooring, solid granite work surface with cupboards below & matching eye level cupboards with a high gloss finish, integrated stainless steel one & half bowl sink unit with mixer tap & single drainer, space & provision for washing machine & tumble dryer, space for separate free-standing fridge freezer unit, single radiator, skimmed ceiling with coving & spotlights, PVCU double glazed door leading out to side access& rear garden, wall mounted heating control panel, doorway through to Garage One.
First Floor Landing
Carpeted flooring, various power points, PVCU double glazed window, three wall mounted light fittings, loft hatch access with drop down ladder, skimmed ceiling with coving, smoke detector.
Master Bedroom
Laminate flooring, two radiators, two PVCU double glazed windows, a range of fitted wardrobes with various hanging rails & shelving, television point, various power points, skimmed ceiling with coving & spotlights.
Dressing Room
Carpeted flooring, single radiator, various power points, PVCU double glazed window, skimmed ceiling with coving & spotlights, opening into En-Suite Shower Room
En-Suite Shower Room
Tiled flooring, chrome ladder style heated towel rail, low flush WC, a pair of contemporary hand wash basins with mixer taps, wall mounted mirror, fitted walk-in shower cubicle having an integrated power shower with rainforest fall shower head, integrated shelving with recessed LED lighting, fully tiled walls, extractor fan, skimmed ceiling with motion detection spotlights.
Bedroom Two
Carpeted floor, two radiators, various power points, PVCU double glazed doors leading to Juliette Balcony with views over playing fields, PVCU double glazed opening window, access into eaves storage space, skimmed ceiling with coving & spotlights.
Bedroom Three
Carpeted floor, single radiator, various power points, PVCU double glazed window, skimmed ceiling with coving & spotlights, door to En-Suite Shower Room.
En-Suite Shower Room
Tiled flooring, low flush WC, hand wash basin with vanity unit below & mixer tap, chrome ladder style heated towel rail, fitted shower cubicle having an integrated power shower, fully tiled walls, extractor fan, skimmed ceiling with spotlights.
Bedroom Four
Carpeted floor, single radiator, various power points, PVCU double glazed window, skimmed ceiling with coving & single light fitting.
Modern Fitted Family Bathroom
Solid wooden flooring, contemporary hand wash basin with vanity unit below & mixer tap, low flush WC, step into tile enclosed bath with shower attachment, separate fitted shower cubicle having an integrated power shower, fully tiled walls, ladder style heated towel rail, obscured glass PVCU double glazed window, skimmed ceiling with coving & motion detection spotlights, extractor fan.
Externally
Front Garden
Mainly laid to block paved driveway offering off street parking for multiple vehicles, lawned area with various shrub borders, electric hated front driveway for privacy.
Garage One
Having an electric up & over door, power & lighting, various shelving units & workbenches, also housing wall mounted boiler, motion detection lighting.
Garage Two
Having an electric up & over door, power & lighting, access through to rear garden to rear.
Rear Garden
Mainly laid to lawn with various mature shrub, tree & plant borders, various outbuildings benefitting from power & lighting, backing onto playing fields, fence enclosed, brick built pizza oven & BBQ area, decked area with fitted undercover pergola over, gated side access, recessed spotlights, direct access to back of Garage Two.
Council Tax
Band F

