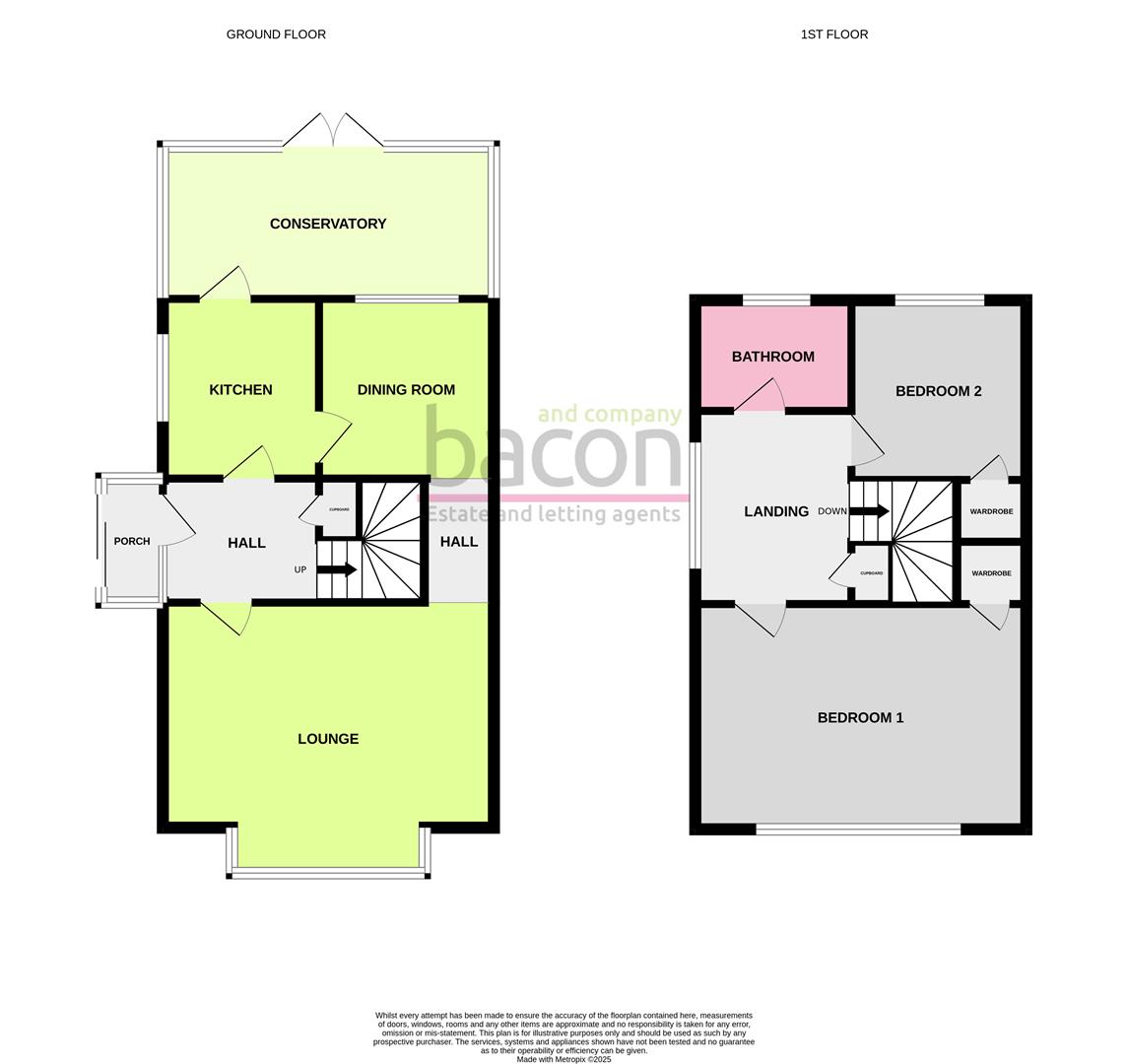A two double bedroom semi detached house situated within the sought after catchment area of Tarring, close to local shops, schools and mainline railway station. The accommodation consists of an enclosed entrance porch, reception hall, lounge, dining room, kitchen, conservatory, first floor landing, two bedrooms, loft, garage in compound, front and rear gardens.
Enclosed Entrance Porch
Accessed via a doble glazed sliding door. North, West and South facing double glazed windows. Tile effect vinyl flooring. Inner part glazed door to reception hall.
Size: 2.16m x 0.69m (7'1 x 2'3)
Reception Hall
West aspect single glazed window. Radiator. Central heating thermostat. Wood effect vinyl flooring. Textured ceiling. Staircase to first floor landing with an understairs storage cupboard with enough space for an upright fridge/freezer. Doors to lounge and kitchen. There is also an inner hallway linking the lounge and dining room which offers an additional understairs storage cupboard.
Size: 1.85m x 1.78m (6'1 x 5'10)
Lounge
South aspect via a double glazed bay window. Open fireplace with raised hearth, brick surround and mantle over. Radiator. Coved and textured ceiling.
Size: 3.96m into bay x 4.93m (13'0 into bay x 16'2)
Dining Room
North aspect double glazed windows. Radiator. Wood effect vinyl flooring. Coved and texured ceiling.
Size: 2.67m x 2.59m (8'9 x 8'6)
Kitchen
Fitted suite comprising of a single drainer sink unit with mixer taps and having storage cupboard and space for slimline dishwasher below. Areas of roll top work surfaces offering additional cupboards and drawers under. Matching shelved wall units. Space for cooker and further appliance. Part tiled walls. Wall mounted boiler (new in 2021). Wood effect vinyl flooring. Textured ceiling. West aspect double glazed window. Double glazed door to conservatory.
Size: 2.74m x 2.16m (9'0 x 7'1)
Conservatory
Triple aspect via North and West facing double glazed windows set on a brick base. East aspect obscure glass double glazed windows. Pitched polycarbonate roof. Wood effect vinyl flooring. Power. Electric heater. Double glazed French doors to the rear garden.
Size: 4.50m x 2.26m (14'9 x 7'5)
First Floor Landing
West aspect double glazed windows. Built in linen cupboard. Textured ceiling with access to loft space via a new ladder in 2023 and with the loft area having power and light. Doors to all first floor rooms.
Size: 2.87m x 1.14m (9'5 x 3'9)
Bedroom One
South aspect via double glazed windows. Built in wardrobe. Radiator. Coved and textured ceiling.
Size: 4.93m x 3.28m (16'2 x 10'9)
Bedroom Two
North aspect double glazed windows. Built in wardrobe. Radiator. Textured ceiling.
Size: 3.56m x 2.72m (11'8 x 8'11)
Bathroom/W.C
Fitted suite comprising of a panelled bath with mixer taps having shower attachment. Pedestal wash hand basin. Low level w.c. Part tiled walls. Radiator. Obscure glass double glazed window.
Size: 1.93m x 1.65m (6'4 x 5'5)
OUTSIDE
Front Garden
Laid to lawn. Pathway to the home's front door. Side wooden gate to the rear garden.
Rear Garden
With the first area of garden being laid to wood decking to the full width of the property in October 2024 and offers ample space for garden table and chairs. The remainder of garden is then laid to lawn.
Garage In Compound
Accessed via a service road within Upton Road (to the left of the property as you look at the front. Brick built with up and over door. NB: Yellow garage door. Garage roof replaced November 2024 and also new cables for the garage door in 2017.
Council Tax
Council Tax Band C

