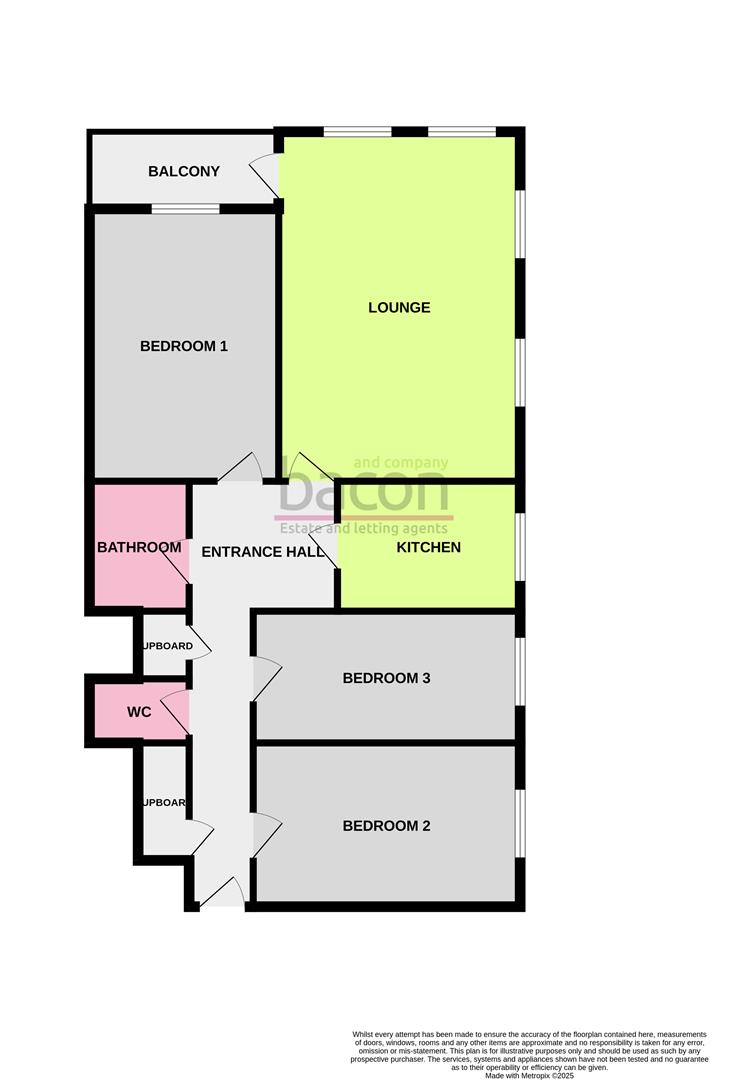Spacious three bedroom apartment located on the second floor of the popular Seabright development along Worthing seafront. The property features three double bedrooms, a bathroom with additional separate cloakroom, generously sized living room and kitchen. The balcony boasts south facing sea views across Worthing promenade. This apartment is offered chain free and with a garage.
Communal Entrance
Security phone entry system leading to reception area, further access from the West/East and North side of the building. Inner hallway leading to passenger lift and stairs to the second floor.
Private Front Door To;
Entrance Hallway
Storage cupboard. Double cloaks cupboard. Airing cupboard housing hot water tank. Carpeted. Pendant light. Access to all rooms.
Bedroom One
South aspect with sea views over the promenade with a large opening window. Large double bedroom. Fitted wardrobes. Feature ceiling rose with pendant light. Radiator. Carpet.
Size: 4.59 x 3.17 (15'0" x 10'4")
Bedroom Two
West aspect double bedroom. Fitted wardrobes. Radiator. Double glazed window. Pendant light. Carpet.
Size: 4.55 x 2.74 (14'11" x 8'11")
Bedroom Three
West aspect double bedroom. Ceiling rose with pendant light. Radiator. Double glazed window. Carpet.
Size: 4.55 x 2.21 (14'11" x 7'3")
Bathroom
Fully tiled classic white bathroom suite. Full length bath with electric riser rail shower above. Hand grab rails. Pedestal sink. Toilet. Mirrored wall mounted cabinet.
Size: 2.08 x 1.68 (6'9" x 5'6")
W/C
Toilet. Wall mounted wash hand basin with separate taps. Half tiled walls.
Size: 1.68 x 0.88 (5'6" x 2'10")
Kitchen
Roll top work surfaces with a range of white kitchen base and wall mounted cupboards and drawers with gold hardware. 1.5 bowl kitchen sink. Integrated appliances include a built in oven and grill, electric hob, fridge/freezer. Space for free standing under counter washing machine. Track spotlights. Classic white tiled walls. Double glazed window.
Size: 3.05 x 2.96 (10'0" x 9'8")
Living Room
Generously sized double aspect to south and west living room. Radiator. Feature electric fireplace with surround. Two pendant lights with ceiling rose. Two radiators. Double glazed door leading to balcony.
Size: 5.88 x 4.09 (19'3" x 13'5")
Balcony
South aspect with sea views overlooking the promenade. Space for table and chairs.
Parking
Resident and visitors parking available.
Garage
Brick built garage with up and over door
Communal Gardens
Delightful and well kept communal gardens to the front of the development.
Required Information
Length of lease: 166
Annual service charge: £4,632 including heating, (not hot water)
Annual ground rent: £139.50
Council tax band: D
Draft version: 2
Note: These details have been provided by the vendor. Any potential purchaser should instruct their conveyancer to confirm the accuracy.

