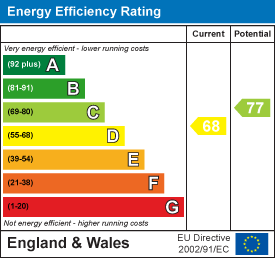A one bedroom first floor flat located within a short distance walk to both Worthing Town Centre and seafront promenade. The accommodation consists of a shared entrance, reception hall, lounge/dining room, kitchen, double bedroom, bathroom/w.c, loft and section of rear garden. Internal viewing is highly recommended and the property is being sold chain free.
Shared Entrance
Accessed via a communal front door. Staircase to first floor landing. Private door to flat.
Entrance Hall
Split level. Radiator. Cornice ceiling. Doors to all rooms.
Size: 6.71m x 1.02m (22'0 x 3'4)
Lounge/Dining Room
North aspect via a double glazed bay window. Radiator. Sanded and varnished wood floorboards. Picture rail. Cornice ceiling.
Size: 5.44m x 3.96m into bay (17'10 x 13'0 into bay)
Kitchen
Fitted suite comprising of a single drainer sink unit with mixer taps and having storage cupboard and appliance space below. Ares of solid wood work surfaces offering additional cupboards and drawers under. Matching shelved wall units. Four ring hob with extractor hood over and fitted oven and grill below. Integrated fridge and freezer. Cupboard housing the homes wall mounted central heating boiler. Part tiled and part wood panelled walls. Wood effect vinyl flooring. Built in storage cupboard. Levelled and coved ceiling. South aspect double glazed window.
Size: 3.86m x 2.79m (12'8 x 9'2)
Bedroom
East aspect double glazed window. Picture rail. Coved and textured ceiling.
Size: 3.71m x 2.87m (12'2 x 9'5)
Bathroom/W.C
Fitted suite comprising of a panelled bath with mixer taps and having shower attachment, head and screen over. Wall mounted wash hand basin with tiled splash back. Push button w.c. Ladder design radiator. Extractor fan. Levelled ceiling with spotlights. Obscure glass double glazed window.
Size: 1.70m x 1.65m (5'7 x 5'5)
Rear Garden
Section of South facing rear garden. To the rear and left of the overall garden space. Laid to lawn. Nb: the deeds state this area cannot be enclosed with hard boundaries.
Size: 6.10m x 5.79m (20'0 x 19'0)
Lease & Maintenance
Leasehold: New lease granted in January 2019 for 143 years.
Ground Rent: Peppercorn. I have documents that state this is £15 per year.
Maintenance: As and when needed. All expenses in communal areas are split between the four flats.
Parking: No designated space. On street parking. Parking permit for Zone E required.
No letting restrictions.
No Pets allowed
Council Tax
Council Tax Band A

