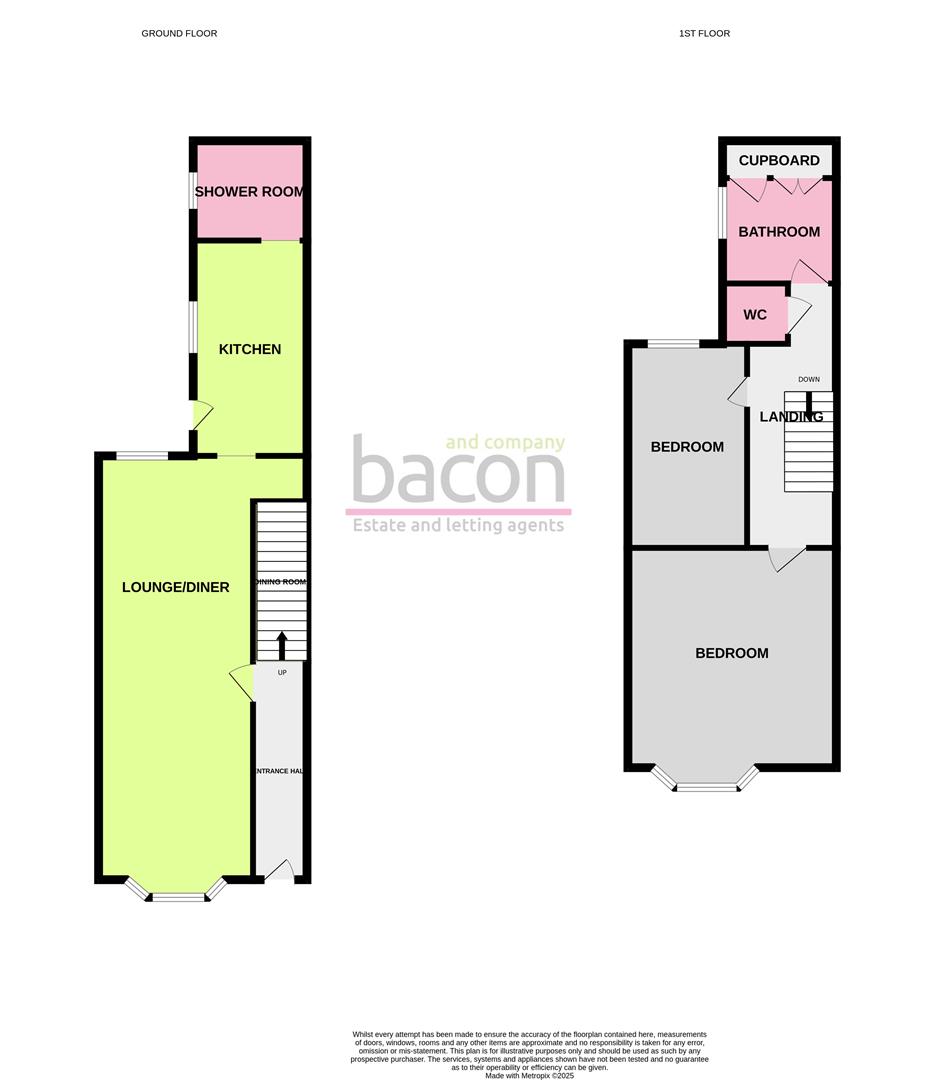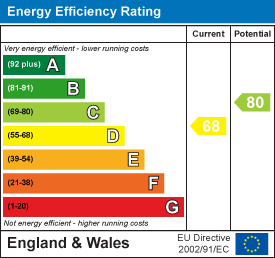We are delighted to bring to the market this well presented two bedroom Victorian mid terrace house. Internally the accommodation briefly comprises; Open plan lounge/diner, kitchen and a downstairs shower room. Upstairs you are presented with two double bedrooms, sizable family bathroom with a separate Wc. Externally you have a private driveway to the front and a secluded rear courtyard garden.
Entrance Hall
Carpeted throughout. Radiator.
Open Plan Lounge/Diner
Carpeted throughout. Two double glazed windows. Two radiators. TV and Telephone point. Inset storage unit.
Size: 7.9 x 3.1 (25'11" x 10'2")
Kitchen
Tiled flooring throughout roll edge work surfaces. A range of matching wall and base units. Inset stainless steel sink with drainer. Single glazed window. Radiator.
Size: 3.6 x 2.1 (11'9" x 6'10")
Downstairs Shower Room
low level Wc with matching wash hand basin. Corner shower cubicle with glass screen protect. Double glazed window.
Size: 2.3 x 1.3 (7'6" x 4'3")
Stairs leading to;
First Floor Landing
Carpeted throughout. Door providing access to over stair storage.
Bedroom One
Carpeted throughout. Feature bay with double glazed window. Radiator.
Size: 4.2 x 3.7 (13'9" x 12'1")
Bedroom Two
Carpeted throughout. Radiator. Double glazed window.
Size: 3.6 x 2.6 (11'9" x 8'6")
Bathroom
Fully tiled walls. Radiator. A range of built in storage cupboards. Frosted double glazed window. Panelled bath. Sink unit with mixer taps.
Size: 2.1 x 2 (6'10" x 6'6" )
Outside:
Front
Benefits of a Private driveway with parking for 1 car.
Rear Garden
Small decked area perfect for seating. Paved area leading to newly fitted rear gate.

