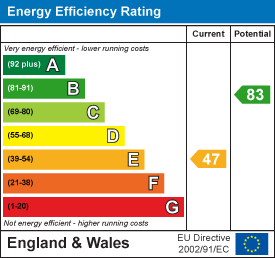A three bedroom detached family home located in the popular area of Salvington. Accommodation briefly comprises; entrance porch, hallway, ground floor W.C, kitchen/breakfast room, lounge/dining room, conservatory, first floor landing, three bedrooms and a bathroom/W.C. Externally the home offers off road parking and a garage located in a nearby compound. Benefits include gas fired central heating, double glazed windows and viewing is recommended to appreciate the potential of this home.
Entrance Porch
Accessed via a wooden front door with single glazed windows.
Hallway
Two storage cupbooards. Radiator.
Ground Floor W.C
Low level W.C. Wall mounted wash hand basin with mixer taps and tiled splash back. Obscured double glazed window.
Lounge/Dining Room
electric fireplace. Radiator. Sliding double glazed doors leading to rear garden.
Size: 5.59m x 4.14m (18'4 x 13'7 )
Conservatory
Double glazed with sliding doors leading to rear garden.
Size: 3.12m x 2.97m (10'3 x 9'9)
Kitchen/Breakfast Room
Fitted kitchen comprising; one and a half bowl single drainer sink unit with mixer taps and cupboard under. Areas of roll top work surface with additional cupboards and drawers below. Matching wall mounted units. Integrated four ring gas hob with extractor over and separate integrated oven. Integrated dishwasher. Space for washing machine. Space for fridge/freezer. Double glazed window and single glazed door providing side access. Tiled walls.
Size: 3.66m x 3.02m (12' x 9'11)
First Floor Landing
Double glazed window. Airing cupboard housing hot water tank.
Bedroom One
Fitted wardrobes with hanging space and matching fitted drawers. Radiator. Double glazed window. Access to loft.
Size: 3.68m x 3.66m (12'1 x 12)
Bedroom Two
Fitted wardrobes with hanging space. Radiator. Double glazed window.
Size: 3.99m x 3.66m (13'1 x 12')
Bedroom Three
Fitted wardrobe with hanging space. Radiator. Double glazed window.
Size: 2.11m x 1.96m (6'11 x 6'5)
Bathroom/W.C
Fitted suite comprising; panelled bath with shower attachment. Pedestal wash hand basin. Low level flush W.C. Obscured double glazed window. Part tiled walls.
Externally
Front Garden
Laid to lawn with tree and shrub borders. Shared access to rear garage compound. Off road parking.
Rear Garden
Blocked paved for easy maintenance. Two side access points via secure gates. Garden shed. Tree and shrub borders.
Garage
Located in a nearby compound. Up and over door.
Council Tax
Council tax band E

