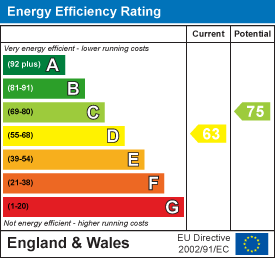A substantial, spacious, five bedroom detached family home on a popular private road set at the foot of the South Downs. Nearby access to downland walks and to Broadwater with its comprehensive shopping facilities and restaurants.
The accommodation consists of a covered porch, entrance hall, lounge, dining room,
kitchen/breakfast room with fitted appliances, utility room, ground floor cloakroom, five good sized bedrooms, en-suite shower room/w.c to the main bedroom and a family bathroom. To the front is a garden, integral garage and off-road parking for two cars. To the rear is a broad split-level patio and an attractive, south-facing garden. **Viewing is highly recommended**
Entrance Hall
Accessed via a part glazed wooden front door. Karndean flooring throughout. Radiator. Coved ceiling. Staircase to first floor landing with an understairs storage cupboard
Lounge
Feature wood flooring. Open fireplace with surround. Two radiators,. Double glazed double aspect window with patio doors to raised patio and garden.
Size: 7.09m x 3.73m (23'3 x 12'3)
Dining Room
Double glazed bay window to front. Radiator. Coved ceiling.
Size: 5.33m x 3.73m (17'6 x 12'3)
Kitchen/Breakfast Room
L shaped room. Range of worktop surfaces with peninsula providing a breakfast bar incorporating a inset sink unit and five ring hob with extractor and canopy over. Range of matching wall cupboards with two spilt level ovens. Integrated tall standing fridge and freezer, dishwasher and bins. Two tall standing radiators. Space used for sofa. Karndean flooring. Levelled ceiling with inset lighting. Double glazed window and French doors to and overlooking the rear garden.
Size: 5.87m x 4.83m narr 3.05m (19'3 x 15'10 narr 10'0)
Utility Room
Range of worktop surfaces with cupboards under incorporating a single drainer sink unit. Matching wall cupboards. Wall mounted gas boiler. Space for washing machine. Radiator. Double glazed door to side access.
Size: 2.97m x 2.13m (9'9 x 7'0)
Ground Floor Cloakroom
Low level flush WC. Wash hand basin with cupboards under. Karndean flooring. Heated towel rail. Double glazed window.
First Floor Landing
Feature double glazed arched window. Built in airing cupboard. Access to loft space.
Principle Bedroom
Double glazed window to front. Radiator. coved ceiling. Door to:
Size: 5.33m x 3.76m (17'6 x 12'4)
En-Suite Shower Room /WC
Step in fully tiled shower cubicle. Low level flush WC. Wash hand basin with cupboards under. Levelled ceiling with inset lighting. Double glazed window
Bedroom Two
Double glazed window to front. Wash hand basin with cupboard under. Radiator.
Size: 4.80m x 3.66m (15'9 x 12'0)
Bedroom Three
Double glazed window to rear. Radiator. Coved ceiling.
Size: 4.50m x 3.73m (14'9 x 12'3)
Bedroom Four
Double glazed window to side. Radiator.
Size: 3.81m x 3.00m (12'6 x 9'10)
Bedroom Five / Study
Double glazed window to rear. Radiator. Coved ceiling.
Size: 2.79m x 2.51m (9'2 x 8'3)
Family Bathroom/WC
Suite comprising panelled bath with shower over, wash hand basin with range of cupboards under, low level flush WC and bidet. Two double glazed windows.
OUTSIDE
Front Garden / Private Driveway
Private driveway providing off street parking and leading to the garage. Lawned area with borders.
Rear Garden
The rear garden is a further feature of the property being of POPULAR SOUTHERLY ASPECT and mainly laid to lawn enclosed by fencing with trees and mature flower and shrub borders. Steps unto raised patio area and composite decking area overlooking the gardens.
Integral Garage
Brick built garage accessed via an up and over door. EV charger.
Council Tax
Council Tax Band F

